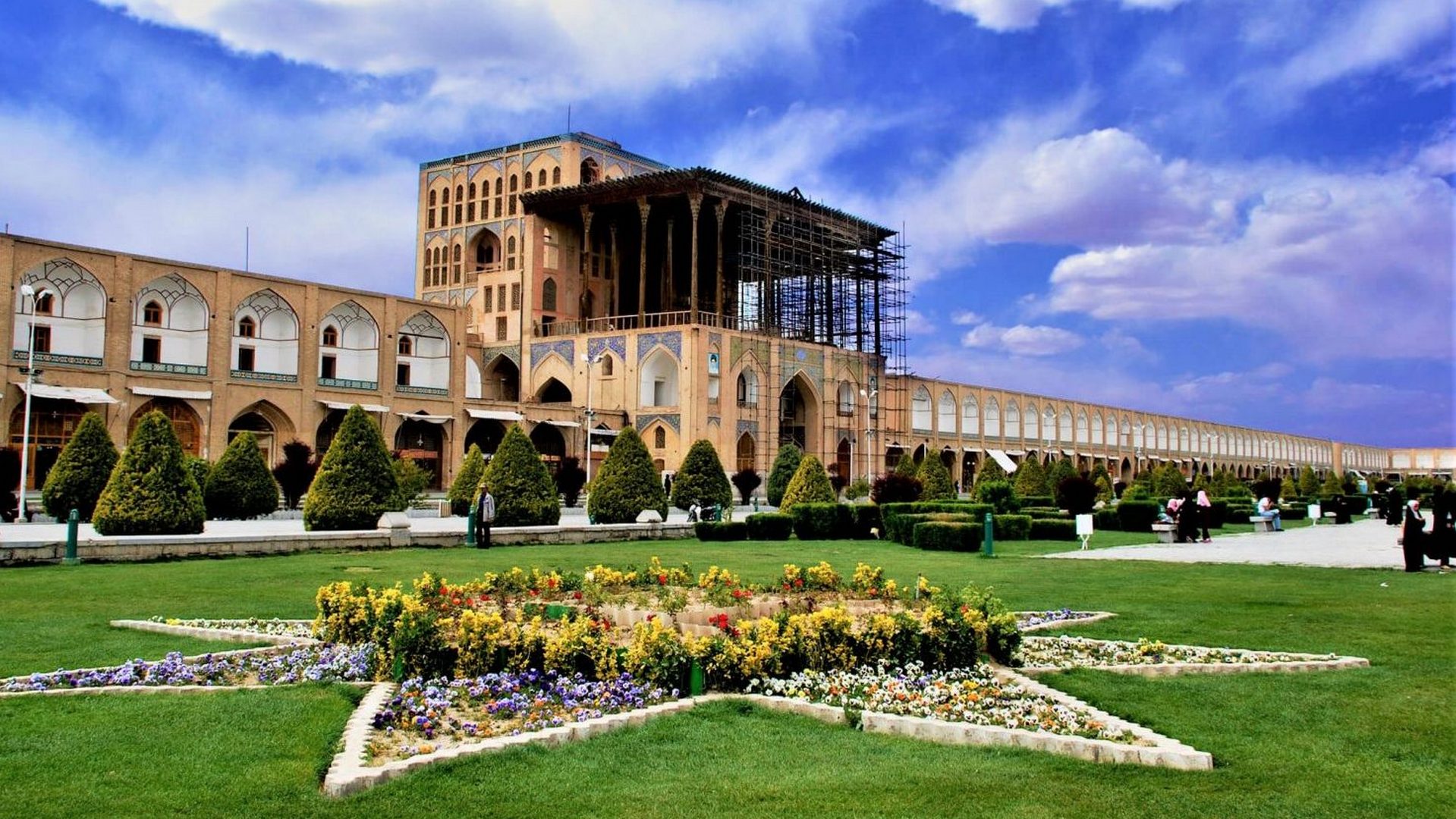Description
Property Name: Aali Qapu Palace
Inventory No: 98-311-4
Date of infill of the inventory form: 2008-02-14
Country (State party): Iran
Province: Esfahan
Town:
Geographic coordinates: 32° 39′ 25″ N
51° 40′ 35″ E
Historic Period: Safavid
Year of Construction: early 17th century
Style:
Original Use: Palace
Current Use:
Architect: Unknown
Significance
The Ali Qapu, the main entrance to the palace complex of the city, is located on the west facade of the Shah Maydan. Originally much smaller in scale, designed as a portal between the palace gardens and the maydan, the Ali Qapu grew with a series of additions over a sixty year period to accommodate court functions. The additions include a double height talar (a columnar porch form usually located at ground level) which sits upon a two-story base. The talar provided a post from which royalty and courtiers could view any spectacle in the maydan below. Three more stories rise behind the talar, each with a different floor plan composed of reception halls and rooms of varying sizes and uncertain function. Of note are the stucco muqarnas niches in the fifth floor ‘music room’. Cutouts in the shape of ceramics and glassware create a delicate surface and intense chiarascuro effect.
Selection Criteria
vi. to be directly or tangibly associated with events or living traditions, with ideas, or with beliefs, with artistic and literary works of outstanding universal significance
State of Preservation
The Ali Qapu’s upper walls and vaults, of lacquered stucco and wood, have been carefully restored in 1977 by L’Istituto Italiano per il Medio ed Estremo Oriente (ISMEO).
The building was under restoration through out 2010s.
References
Michell, George. Architecture of the Islamic World: Its History and Social Meaning. Thames and Hudson, London, 1978.


