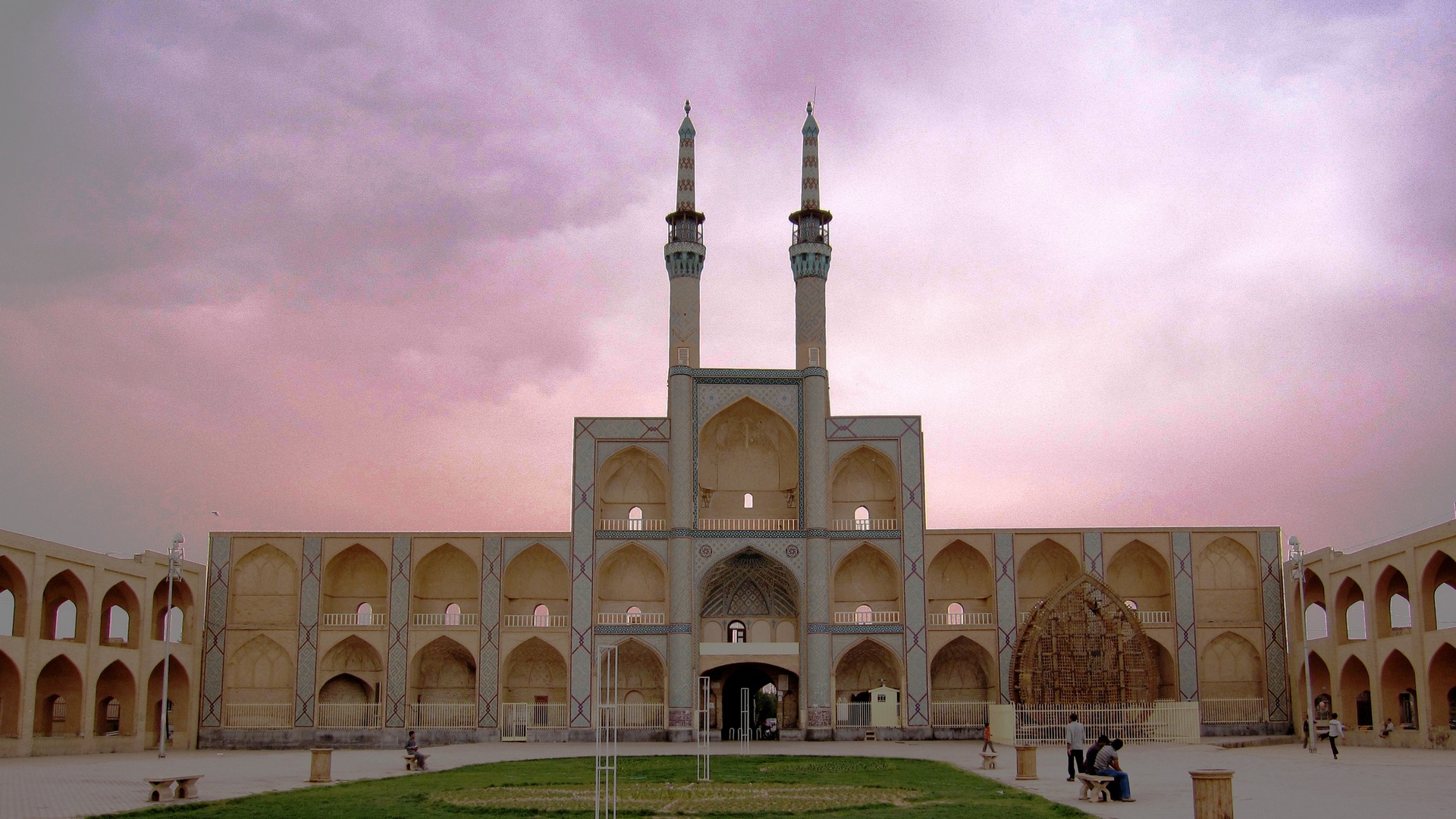Description
Property Name: Convent of Amir Chakhmagh
Inventory No: 98-351-2
Date of infill of the inventory form: 2009-12-08
Country (State party): Iran
Province: Yazd
Town:
Geographic coordinates: 31° 53′ 36.74″ N
54° 22′ 11.73″ E
Historic Period: 19th century, 1st half
Year of Construction: Unknown
Style: Qajar
Original Use: Convent
Current Use: Convent
Architect: Bagher Banna, Hossein Valad Zeinol Abedin-e Kermani, Abdol Khalegh-e Shamai
Significance
The building is the entrance portal of Amir Chakhmagh Complex with two tiled tall minarets at the heart of city.
Selection Criteria
i. to represent a masterpiece of human creative genius
ii. to exhibit an important interchange of human values, over a span of time or within a cultural area of the world, on developments in architecture or technology, monumental arts, town-planning or landscape design
iii. to bear a unique or at least exceptional testimony to a cultural tradition or to a civilization which is living or which has disappeared
State of Preservation
This convent (a building used during the rituals to commemorate the death of Imam Hossein) is three-story high. In front of the convent, there is a huge wooden palm an important centerpiece for the observance of the Shiites’ passionate Ashura commemorations in the month of Moharram.
The convet’s Tekyeh was registered as one of Iran’s National Monument in 1951, than the Mosque became part of the list in 1962.
The archaeology Office of Iran filled the two arcades at both sides in 1963 to prevent further drag”.
References
Hillenbrand, Robert. Islamic Architecture: Form, Function, and Meaning, Columbia University Press, New York, 1994.
Kiyani, M.Y., Memari wa Shahrsazi Iran: Be Riwayat Taswir (Iranian Architecture and Town planning: A Pictorial Record), Hawza-i Hunari Sazman-i Tablighat-i Islami-i Iran, Tahran, 1993.
Kiyani, M.Y., Memari-i Iran dar doreh Islami (Iranian architecture in Islamic period), Iran, Samt, 2000.
Pirniya, M. K., Mimariyan, G. H., Sabkshinasi-i Mimari-i Irani (Stylistics of Persian Architecture) Pajuhandeh, Tehran, 2004.
Pope, Arthur Upham, Persian Architecture, Soroush Press, Tehran, 1976.
Mollazadeh.K., Mohamadi.M., Madares va Banahaye Mazhabi (Schools and Religious Buildings), Sureh Mehr, Tehran, 2002.
Wilber, Donald N., The Architecture of Islamic Iran: The Ilkhanid Period, New Jersey, Princeton University Press, 1955
Archnet Website: http://www.archnet.org
Unesco World Heritage Website, http://whc.unesco.org


