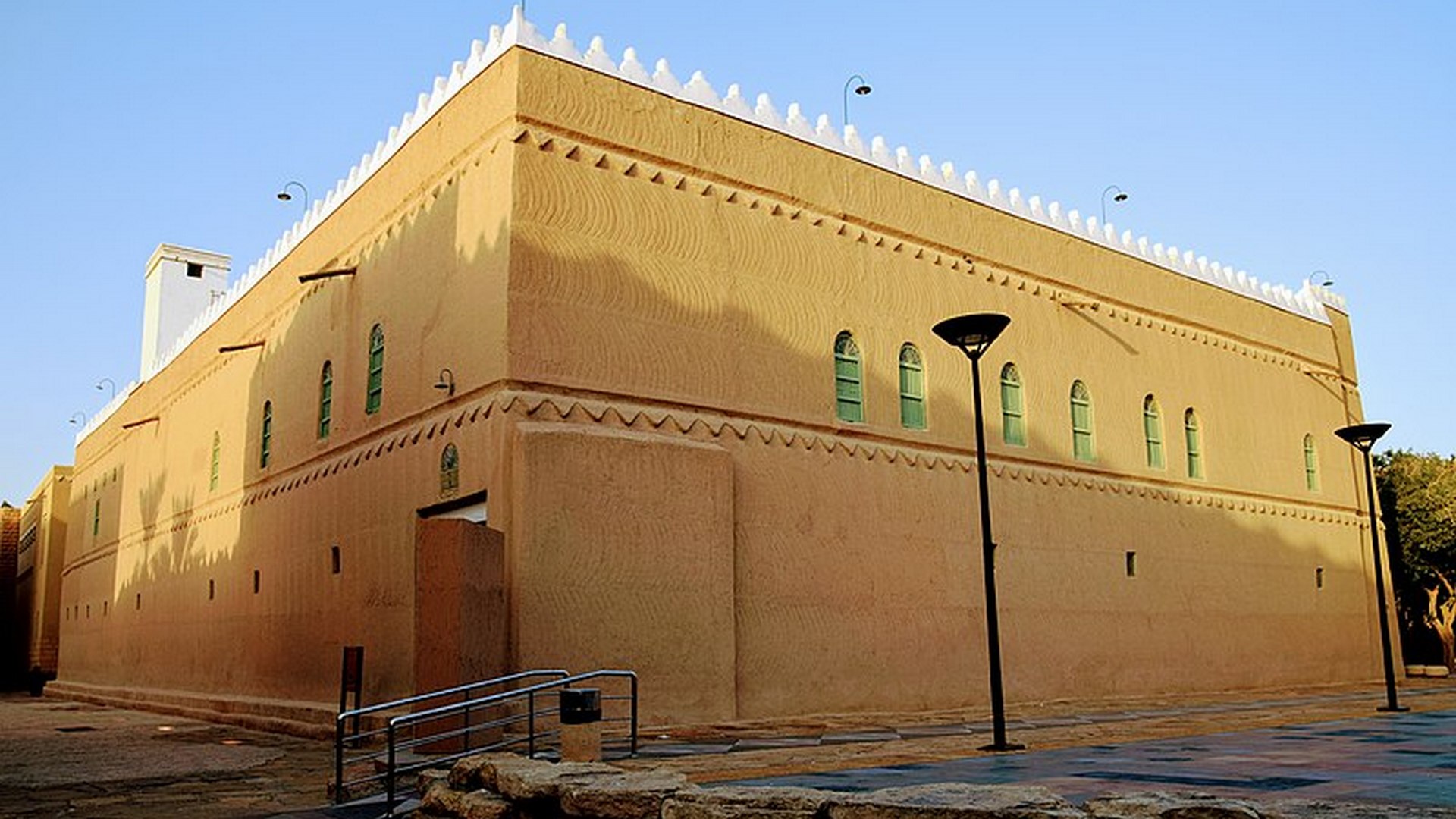Description
Property Name: Al Murabba Palace
Inventory No: 966-1-2
Date of infill of the inventory form: 2010-05-20
Country (State party): Saudi Arabia
Province: Riyadh
Town:
Geographic coordinates: 24° 38′ 47.47″ N
46° 42′ 33.43″ E
Historic Period: 20th century, 1st half
Year of Construction: 1939
Style: Najdi
Original Use: Palace
Current Use: Museum
Architect: Unknown
Significance
King ABDULAZIZ ALSAUD took ADDEERA palace (ASSAFAT) as his official seat of government after the capture of Riyadh in 1319 hijri (1902). He rebuilt this palace in 1330 hijri (1920), and remained in it until 1356 hijri (1365) when he ordered that Al-Murabba palace to be built. Although King Abdulaziz moved to the new palace in Shaban 1357 hijri (1938), amemorial plaque mounted on its entrance indicates that it was established in 1358 hijri (1939). It should be noted that the construction works in ALMURABA and the surrounding area lasted until the year 1366 hijri (1945). Although some government departments moved to ALMURABA the main palace at ADDEERA continued to be the royal residence after the opening of ALMURABA Palace. The general planning of ALMURABA palace consists of an open courtyard around which there are 2 story residential units.
The palace is rectangular in shape, and it is measurements are 300m × 400m. The palace main entrance is located on the western side, and then it was later adjusted to be on the southern side of the palace, to link it with the nearby mosque. King ABDULAZIZ used to move between the palace and the mosque through linking corridors. The ground floor includes 16 rooms allocated to the Royal Court, the king’s assistants and servants. The upper story comprises 2 halls, the large hall was allocated for the royal guests including the king’s summer sitting room, whereas the small hall is located to the west of the large hall allocated to be the King’s winter MAJLIS. The upper floor includes rooms used by different government departments. ALMURABA Palace was built according to the traditional NAJDI architectural style which was prevalent in the central Arabia. The walls were built of straw reinforced adobe, and were decorated with engraved ornaments on stucco, the ceilings were made of local Acacia with palm frond matts. The wood beams carrying the ceiling were decorated with yellow, red, and black geometric patterns.
The center is located in the center of the historical area of Al-Murabba in the center of Riyadh, and its area is about 360 thousand square meters. And the water tower, in addition to a number of traditional old mud houses west of the Murabba Palace, and the site is characterized by the abundance of parks, water bodies and squares, and it is a major recreational area for the residents of Riyadh and it is visited by visitors a lot daily.
In 1355 AH (1936 AD), King Abdul Aziz nominated Al Murabba Palace his official base. It is also the government headquarters, where the Royal Court is based and the venue
for official occasions. Construction was completed in 1357 AH (1938 AD). In this palace, the contract for oil exploration in the Kingdom was signed, the cables system was
launched, and many regulations and laws were passed.
Selection Criteria
i. to represent a masterpiece of human creative genius.
ii. to exhibit an important interchange of human values, over a span of time or within a cultural area of the world, on developments in architecture or technology, monumental arts, town-planning or landscape design.
iv. to be an outstanding example of a type of building, architectural or technological ensemble or landscape which illustrates (a) significant stage(s) in human history.
State of Preservation
Plaster palace in full.
Cleaning the roof.
Cleaning beams.
Clean floors.
Repair bathrooms.
Restoration of drainage channels rainwater.
Treatment furniture.
Maintenance of electrical wiring.
Preparation of museum presentation scenario.
References
Deputy Ministry of Antiquities and Museums: Almurabba Palace
The supreme body for the Development of Riyadh:
King Abdulaziz Historical Center (Riyadh)


