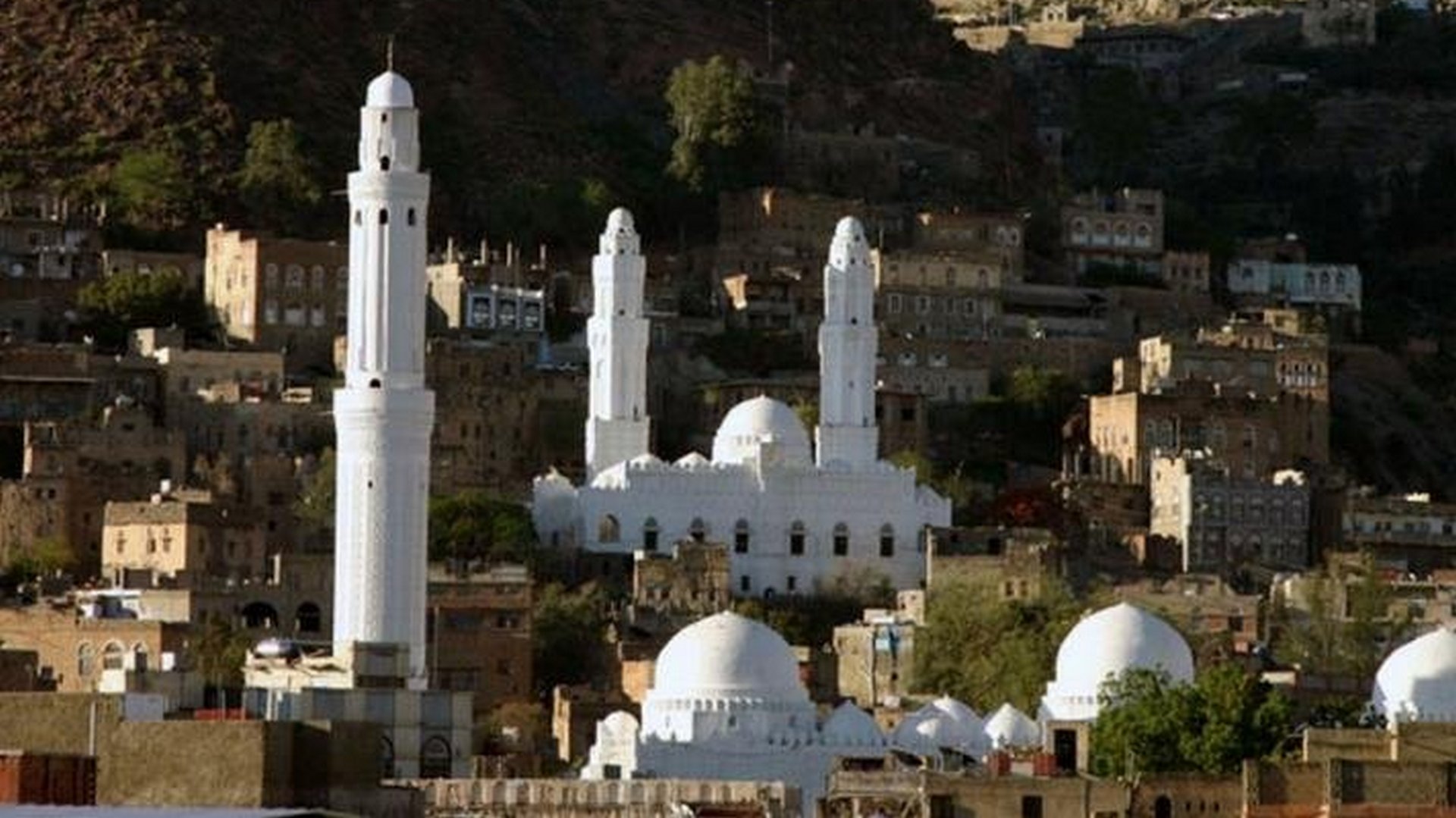Description
Property Name: Al-Ashrafiyya Mosque and Madrasa
Inventory No: 967-4-1
Date of infill of the inventory form: 2009-08-25
Country (State party): Yemen
Province: Ta’izz
Town:
Geographic coordinates: 13° 34′ 18.13″ N
44° 0′ 37.88″ E
Historic Period: 13th century, 2nd half
Year of Construction: 1295-1297
Style: Rasulid
Original Use: Madrasa, Mosque
Current Use: Mosque, Cultural
Architect: Unknown
Significance
Al-Ashrafiyah Mosque and madrasa complex was built by Al-Ashraf II Ismail and Al-Ashraf II between 1295-1297. It has two minarets with a square base, a square courtyard, and a U-shaped passage that surrounds the mosque. The teaching parts of the madrasa are adjacent to the passage. Three royal tombs are added to three of the courtyard’s corners in the 15th century. The prayer hall is covered with a central dome with small domes on each side. The dimensions are 26m x 27m. On the east part of the building, there is an ambulatory that is covered with two small domes. This building measures 35m x 5.5m.
Selection Criteria
vi. to be directly or tangibly associated with events or living traditions, with ideas, or with beliefs, with artistic and literary works of outstanding universal significance
State of Preservation
A strong earthquake destroyed much of the upper floor of the madrasa in 1496. Today, only parts of the lower stories have survived, but the original structure is known thanks to extensive contemporary documentation and modern-day investigation of its remains.
References
Alva, Alejandro ; Galdieri Eugenio, Visual Inspection of the Al-Ashrafiyah Mosque, Technical report, UNESCO, France, 1981.
Finster, Barbara, An Outline of the History of Islamic Religious Architecture in Yemen, Yemen, 1992.
King Geoffrey and Lewcock,Ronald ; ed: Michell, George, In Architecture of the Islamic World, Arabia, 1978.


