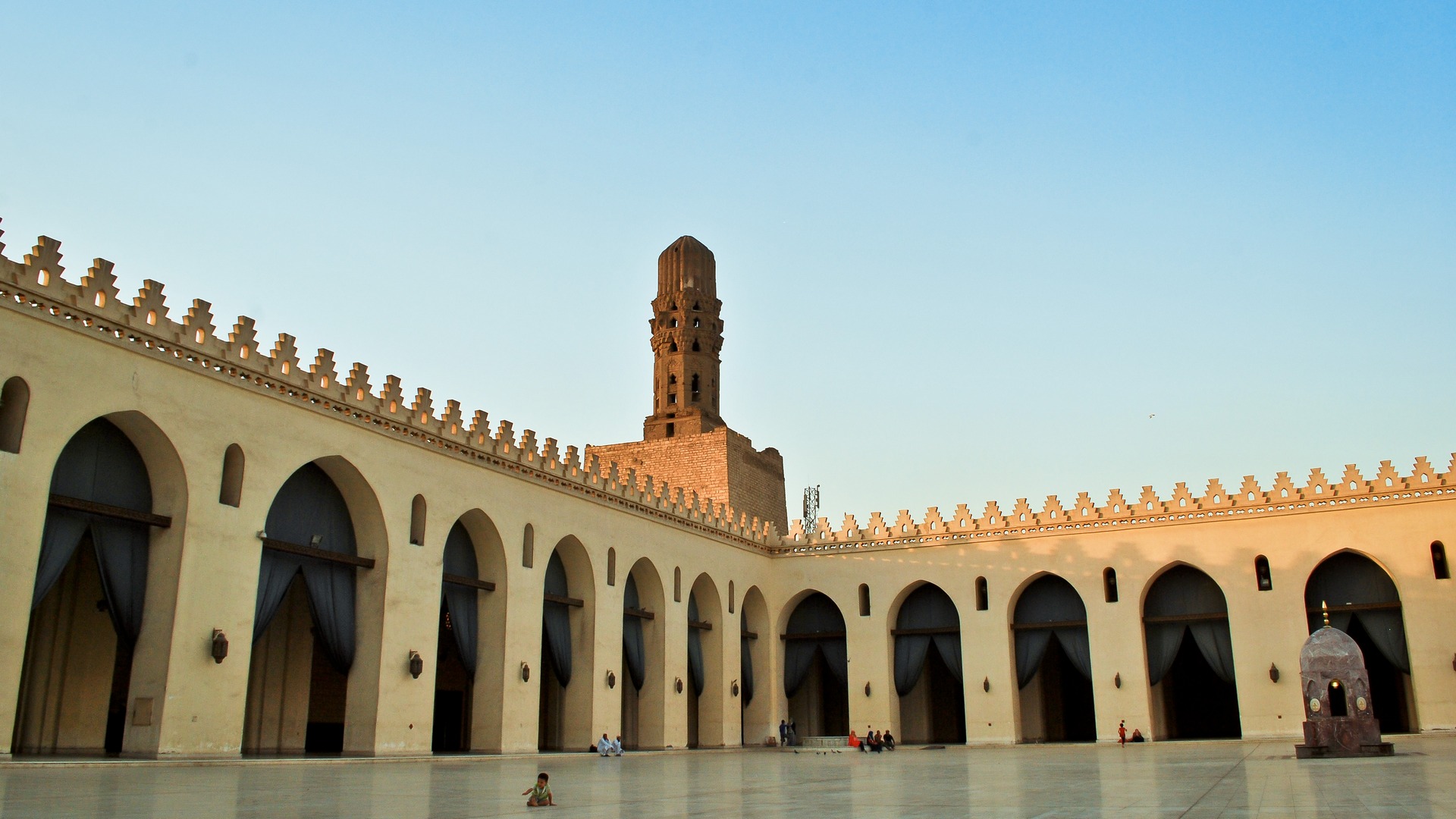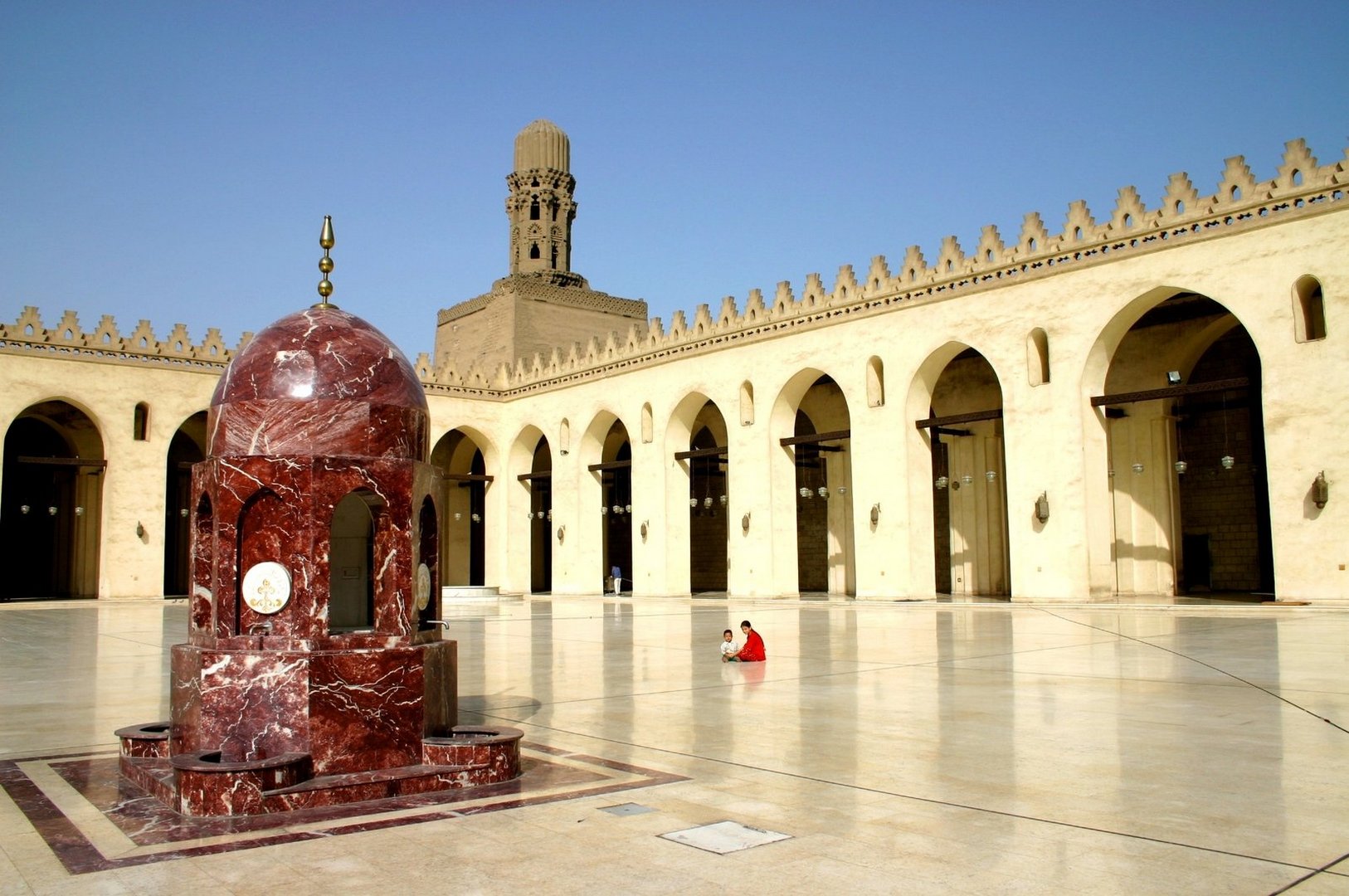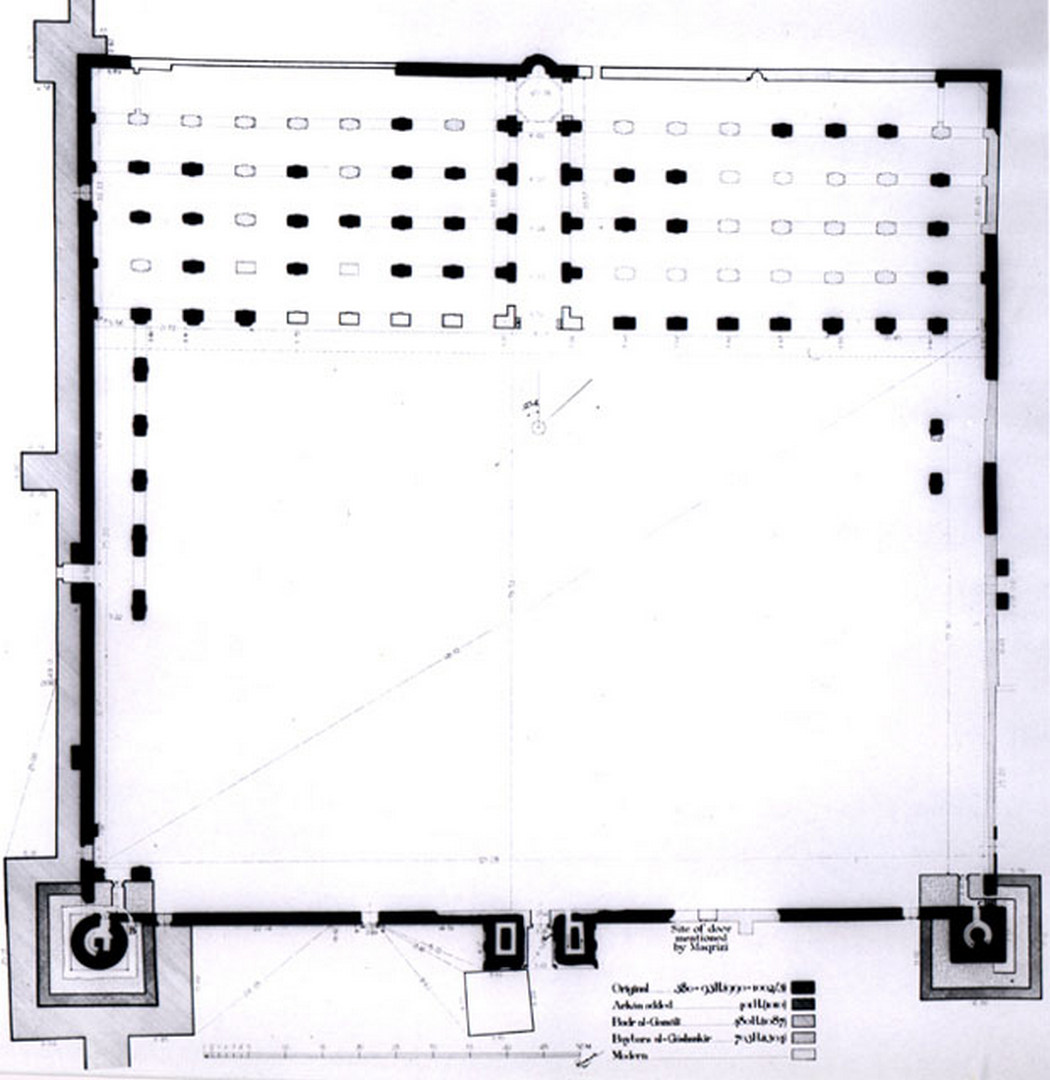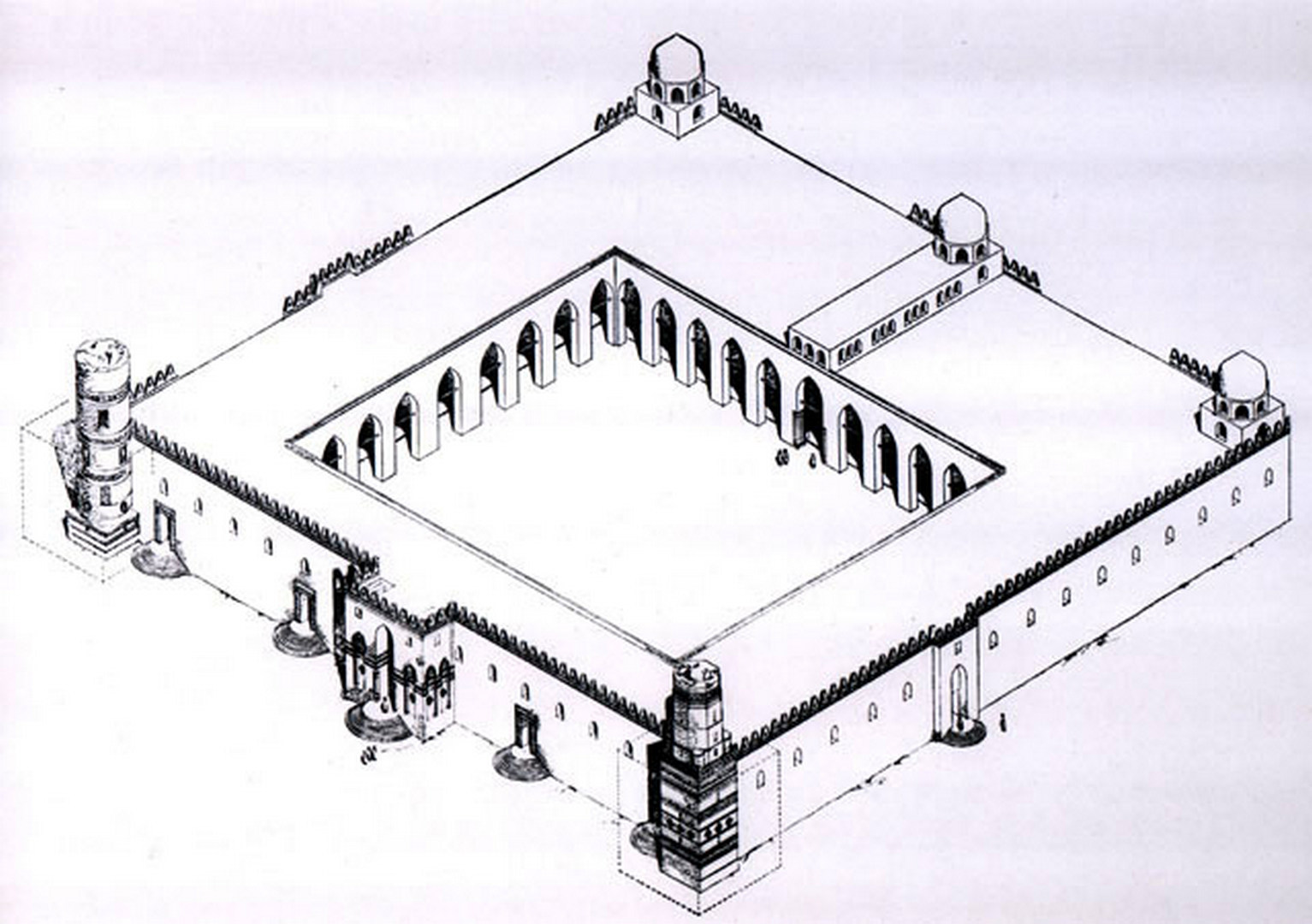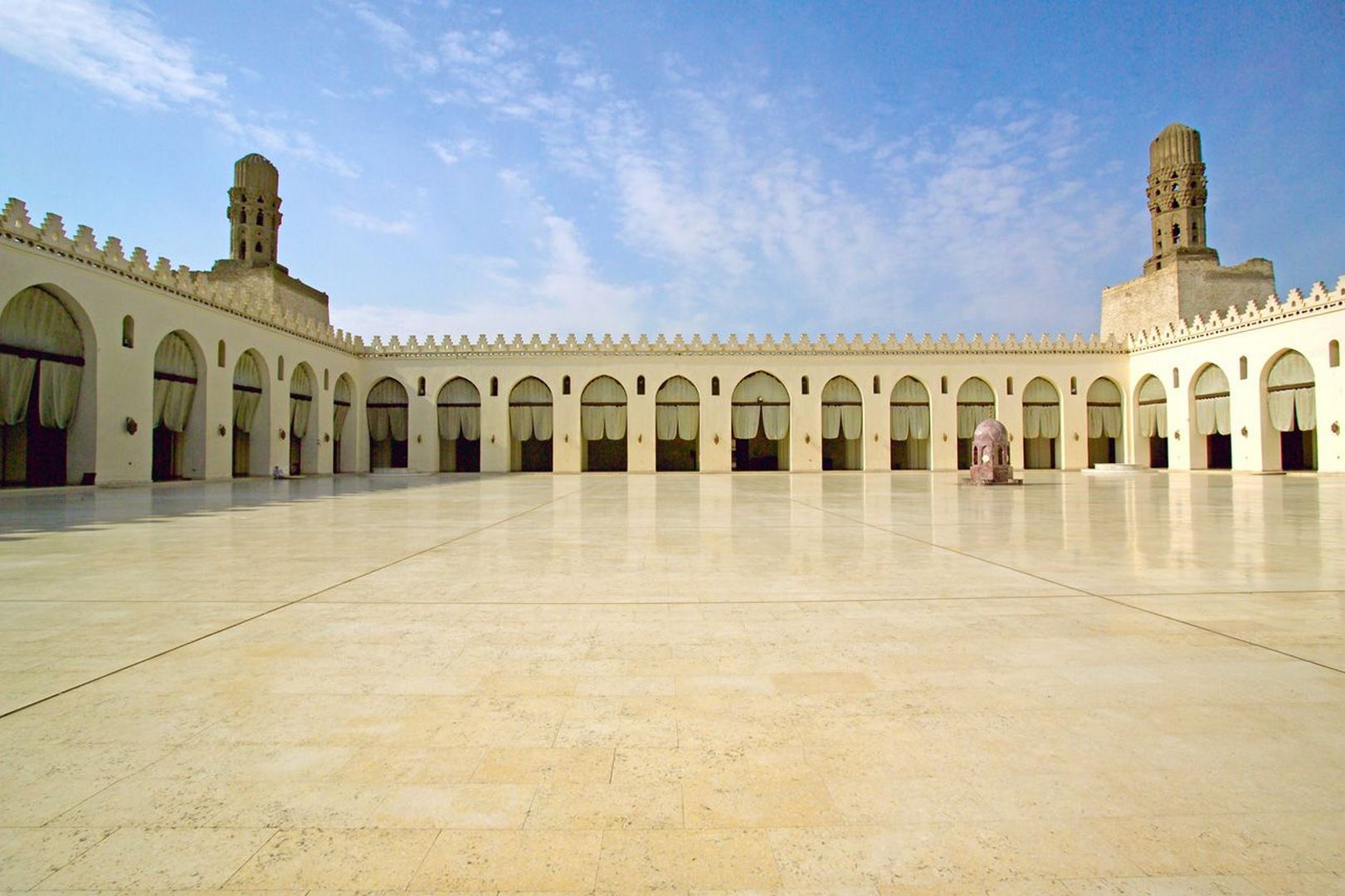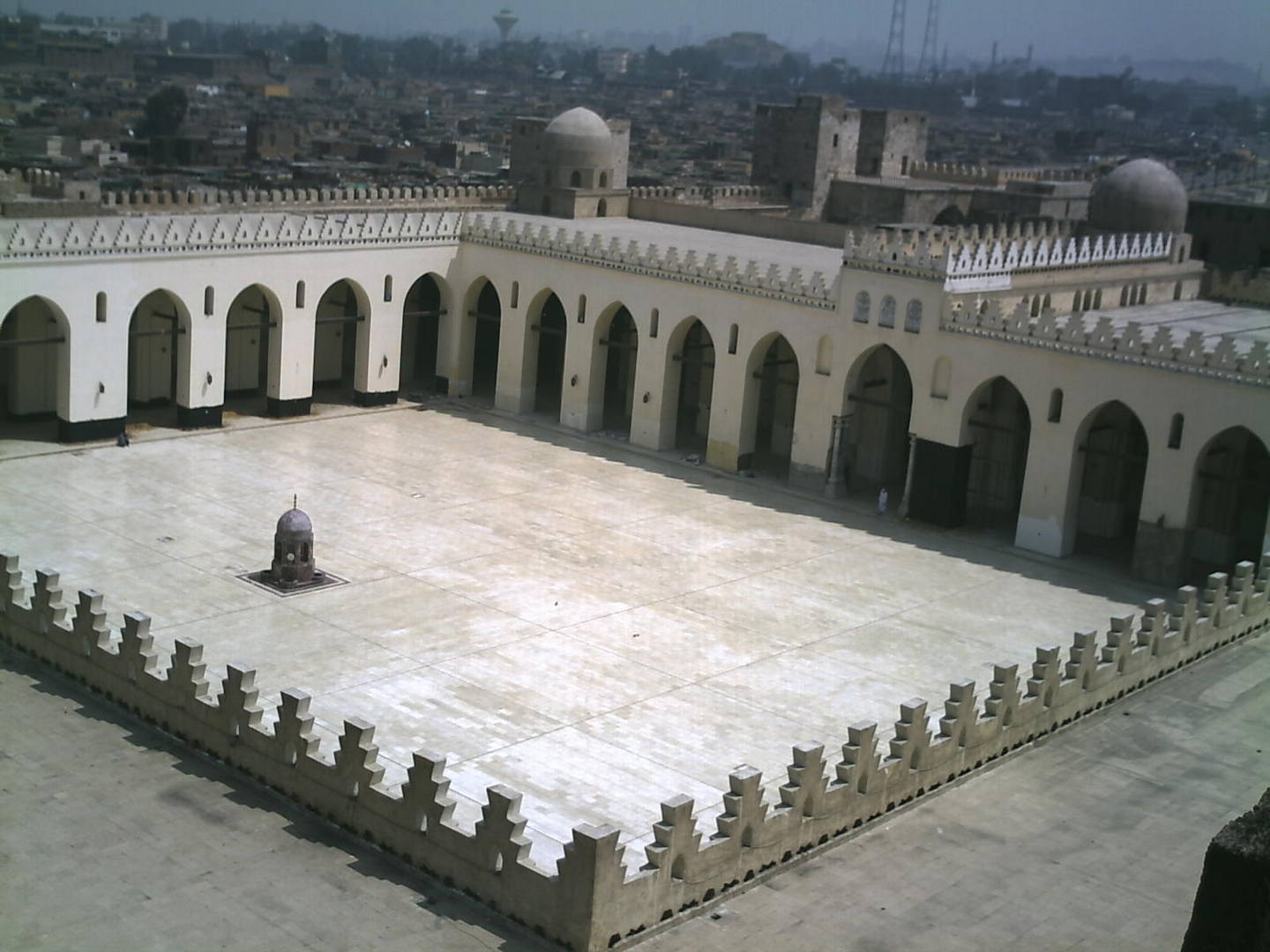Description
Property Name: Al-Hakim Mosque
Inventory No: 20-2-6
Date of infill of the inventory form: 2007-12-17
Country (State party): Egypt
Province: Cairo
Town:
Geographic coordinates: 30° 3′ 16.11″ N
31° 15′ 49.58″ E
Historic Period: Fatimid
Year of Construction: 990-1013
Style:
Original Use: Mosque
Current Use: Mosque
Architect: Unknown
Significance
Al Hakim Mosque, situated next to Bab al-Futuh, was ordered by the Fatimid Caliph Al-Aziz b-Illah Nizar in 990 and was completed during the reign of his son, Al-Hakim in 1013. It bears a close resemblance to the mosque of Ibn Tulun. The building is a brick structure with two courtyards surrounded by four iwans. The parapets of the mosque surround the courtyard and they are constructed of richly decorated bricks, which are unique among the mosques of Cairo. The rich decorations and Kufic script can be seen on the stucco frieze decorations on the interior of the mosque, on the shafts of the minarets and on the windows of the dome above the mihrab. Also, this mosque is a first example in Cairo with its protruding main entrance.
Selection Criteria
vi. to be directly or tangibly associated with events or living traditions, with ideas, or with beliefs, with artistic and literary works of outstanding universal significance
State of Preservation
The mosque of Al-Hakim is a large rectangle with dimensions 120.78 m by 113.01 m. The minarets, constructed from ashlar stone, rise from the north and west corners of the rectangle where there are projecting square bases. The minarets are octagonal, covered with a ribbed dome. In the center of the north-west façade, there is a monumental gate projecting from the façade. At both ends of the mihrab wall, there are two domes and there is a third dome which covers the mihrab niche, higher than the rest of the domes.
During the reign of Al-Wazir Badr adj-Djamali, the city wall connecting Bab an-Nasr to Bab al-Futuh was constructed and thus the windows of the eastern wall were blocked and the dome at the eastern end of mihrab wall were demolished. In the earthquake of 1302, the mosque was demolished severely. Many arches, interior piers, the roof and upper parts of the minarets had collapsed.
The restoration of the mosque was ordered by Sultan Qalawun. According to the inscription above the main entrance, Amir Muhammad Bibars adj-Djashankir conducted the restoration. During the reign of Sultan Hasan, the mosque was restored again in 1358-1359. In 1378, sanitary system and ablution quarter were restored by Karsun al-Marahli, one of the artisans of Sultan Hasan. In 1423-1424 a new minaret at the right side of the mihrab was constructed.
In 1808, four porticoes were added to the eastern iwan by As-Sayyid Umar Makram. He also covered the mihrab niche with marble and placed a pulpit.
In 1927, the Administration for the Preservation of Arabic Monuments had restored the piers and arches of the south-west part of the portico and reconstructed the hall which runs between the courtyard and the mihrab. Also, the marble panels of the mihrab were stripped off, revealing another niche next to the mihrab. In 1980 Al-Hakim Mosque refurbishment of the mosque was extensive and included abundant use of white marble with gold trim, which enhanced the appearance of the mosque dramatically.
References
Ahmad, Mahmud. Concise Guide to the Principal Arabic Monuments in Cairo, Government Press, Bulak, 1939.
Creswell, K.A.C., The Muslim Architecture of Egypt, Volume I and II, Hacker Art Books, New York, 1978.
Hattstein, Markus; Peter Delius. Islam: Art and Architecture, Könemann, France, 2000.
Parker, Richard; Robin Sabin. A Practical Guide to Islamic Monuments in Cairo, American University in Cairo Press, Cairo, 1974.
Stierlin, Henri. Islam: Early Architecture From Baghdad to Cordoba, Volume I, Taschen, Köln, 1996.


