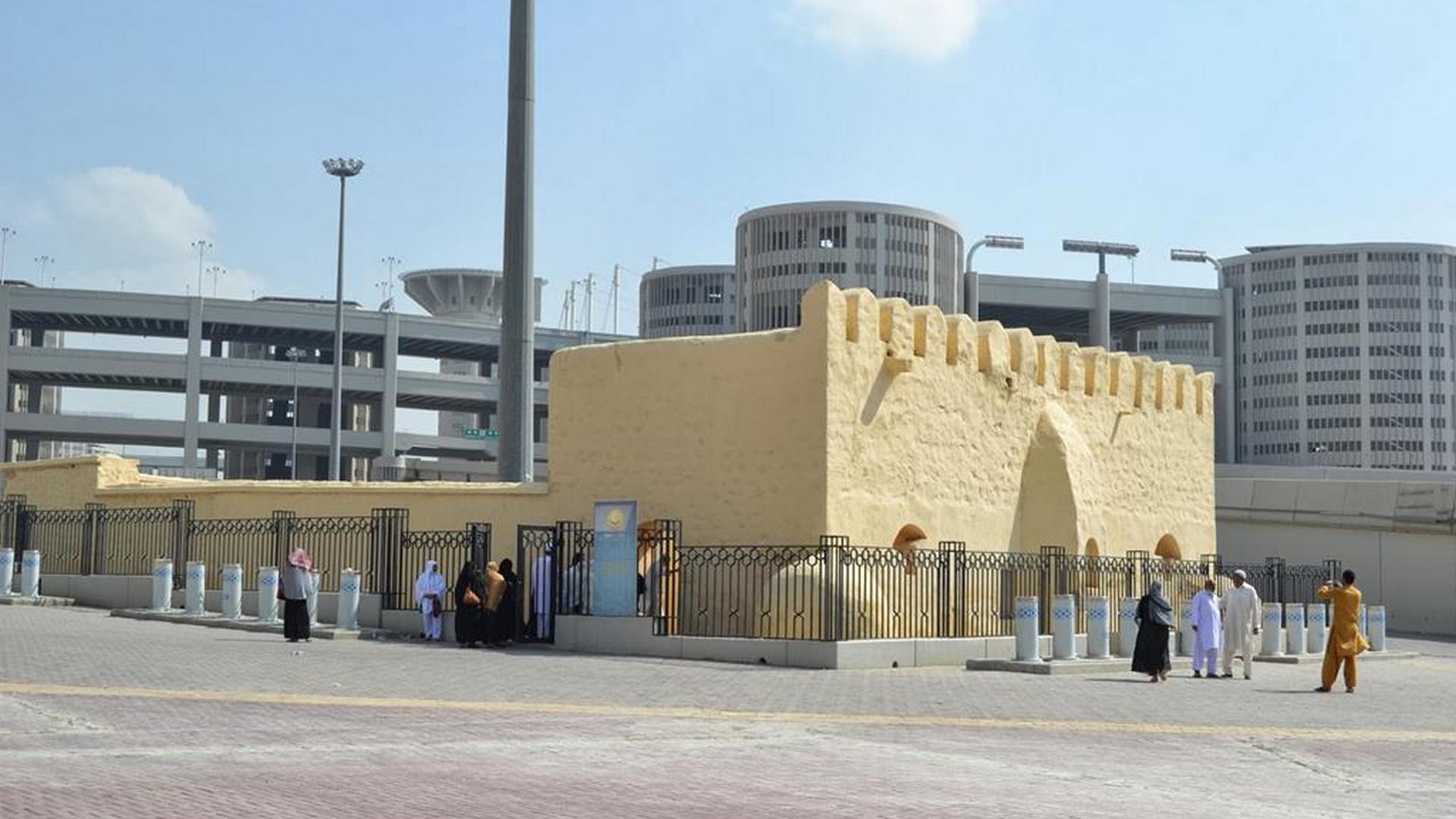Description
Property Name: Bay’ah Mosque
Inventory No: 966-2-8
Date of infill of the inventory form: 2010-05-22
Country (State party): Saudi Arabia
Province: Makkah
Town:
Geographic coordinates: 21° 25′ 29″ N
39° 52′ 3″ E
Historic Period: Umayyad
Year of Construction: 761
Style: Umayyad
Original Use: Mosque
Current Use: Mosque
Architect: Unknown
Significance
This mosque was built in the place where the second Al-Aqaba agreement was held between the Prophet (peace be upon him) and his companions. The mosque lies at the bottom of Mina valley. It was built in 144 AH during the reign of the Abbasid Caliph Abu Jaafar al-Mansouri. The planning of the mosque was similar to early Islamic mosques. It consists of the prayer canopies. It was divided into galleries, and behind the canopy there is an open courtyard. The Mihrab (niche) of the mosque which was installed on the Kiblah wall, and there are two smaller niches lined with it.
The Al-Bayaa Mosque is located in the southern foothills of Mount Thubayr overlooking Mina from the northern side, in a people known as: “Shaab Al-Ansar” or “Shaab Al-Baya’a,” where the ascendant saw it from the following Mecca towards Jamrah Al-Aqaba on his left, about nine hundred meters before his arrival at Jamrah. This mosque was during the reign of the Abbasid Caliph Abu Jaafar Al-Mansour in the year 144 AH, at the site where the second pledge of allegiance was made to Aqaba, to commemorate this pledge that resulted in the migration of the Prophet, may God’s prayers and peace be upon him and Muslims to Medina (Yathrib), the establishment of the Islamic state, and the spread of Islam throughout the world .
Selection Criteria
i. to represent a masterpiece of human creative genius
State of Preservation
·Cleaning the roof.
·Cleaning beams.
·Clean floors.
·Repair bathrooms.
·Restoration of drainage channels rainwater.
·Treatment furniture.
·Maintenance of electrical wiring.
References
Commission of Tourism and Heritage


