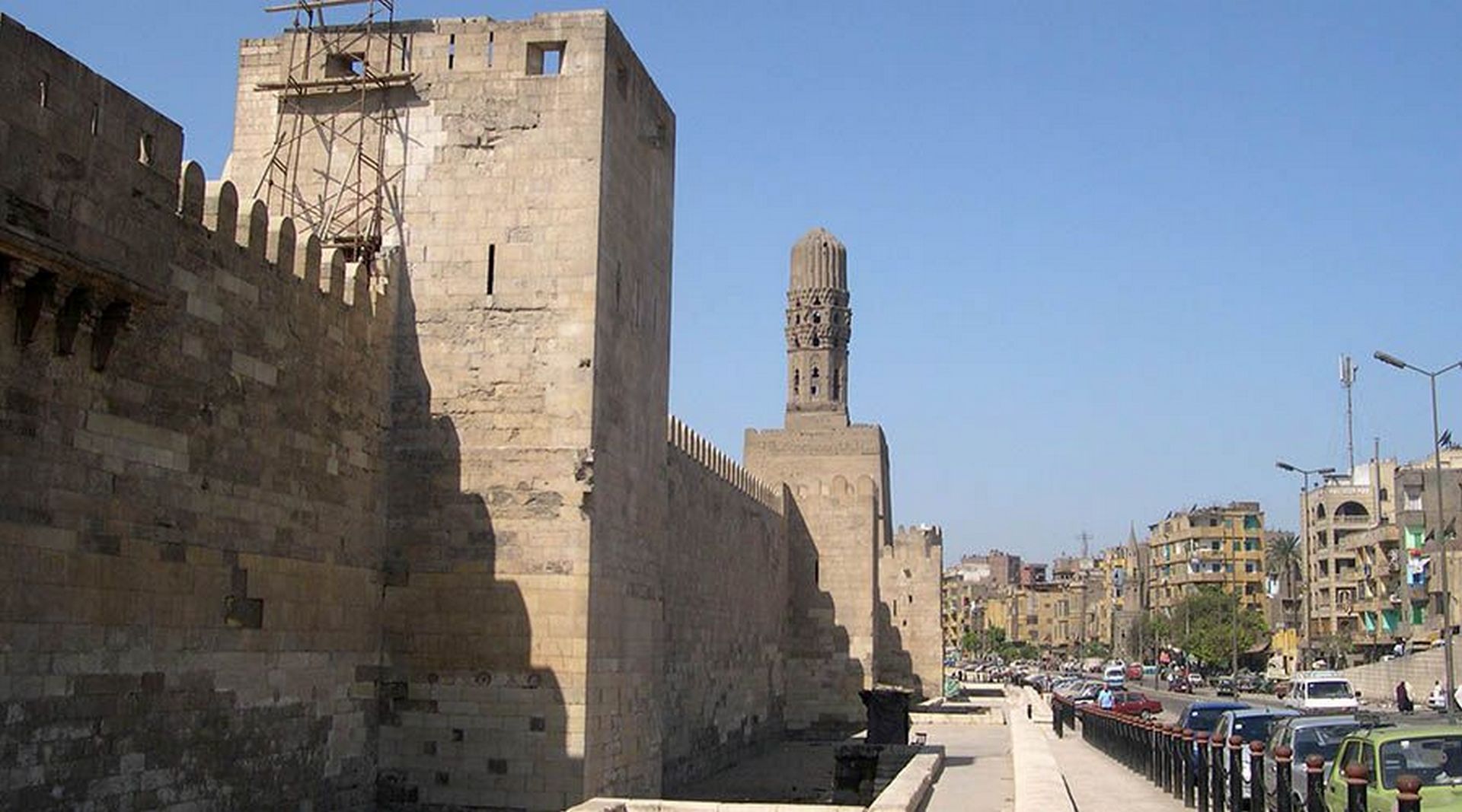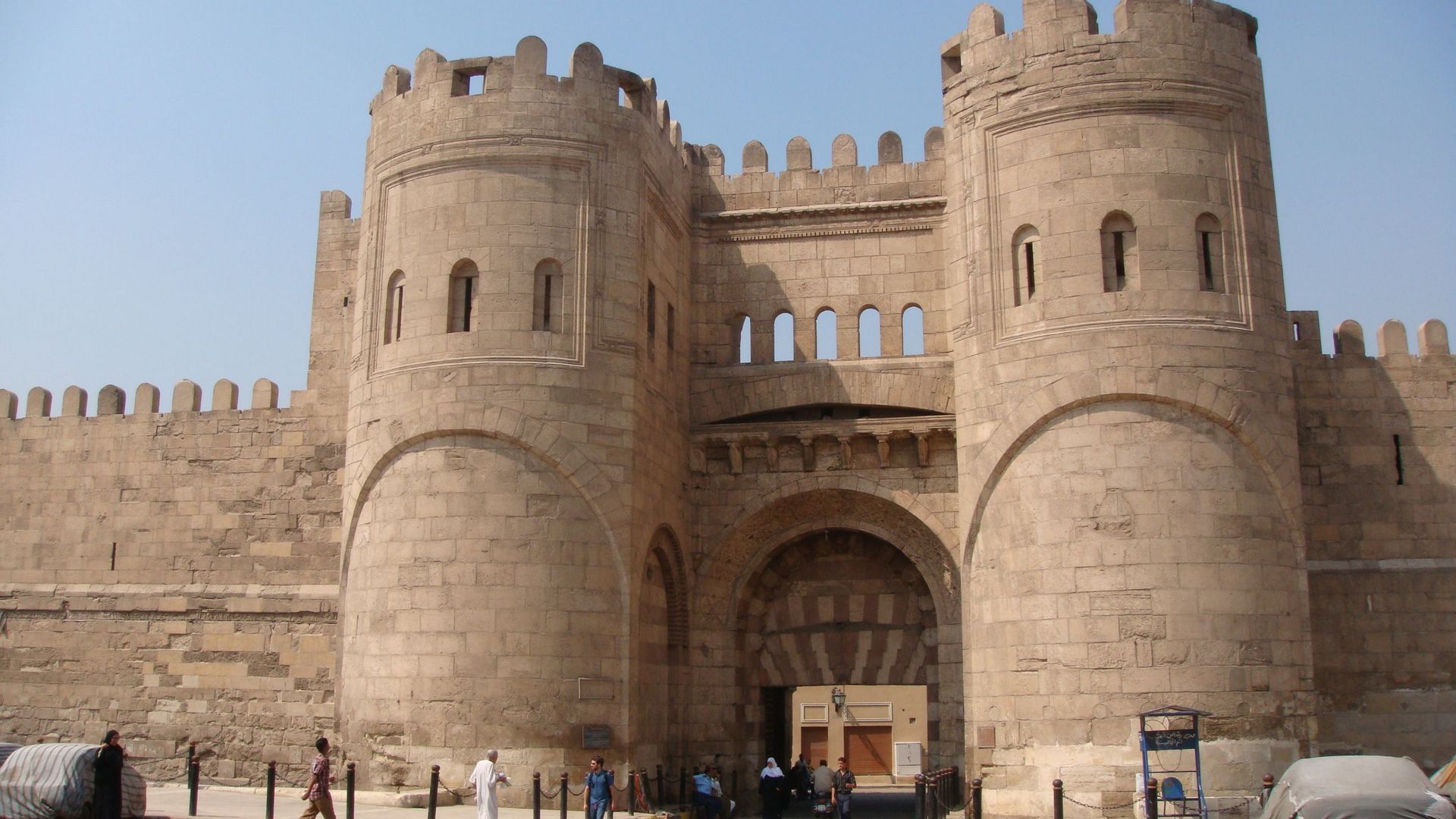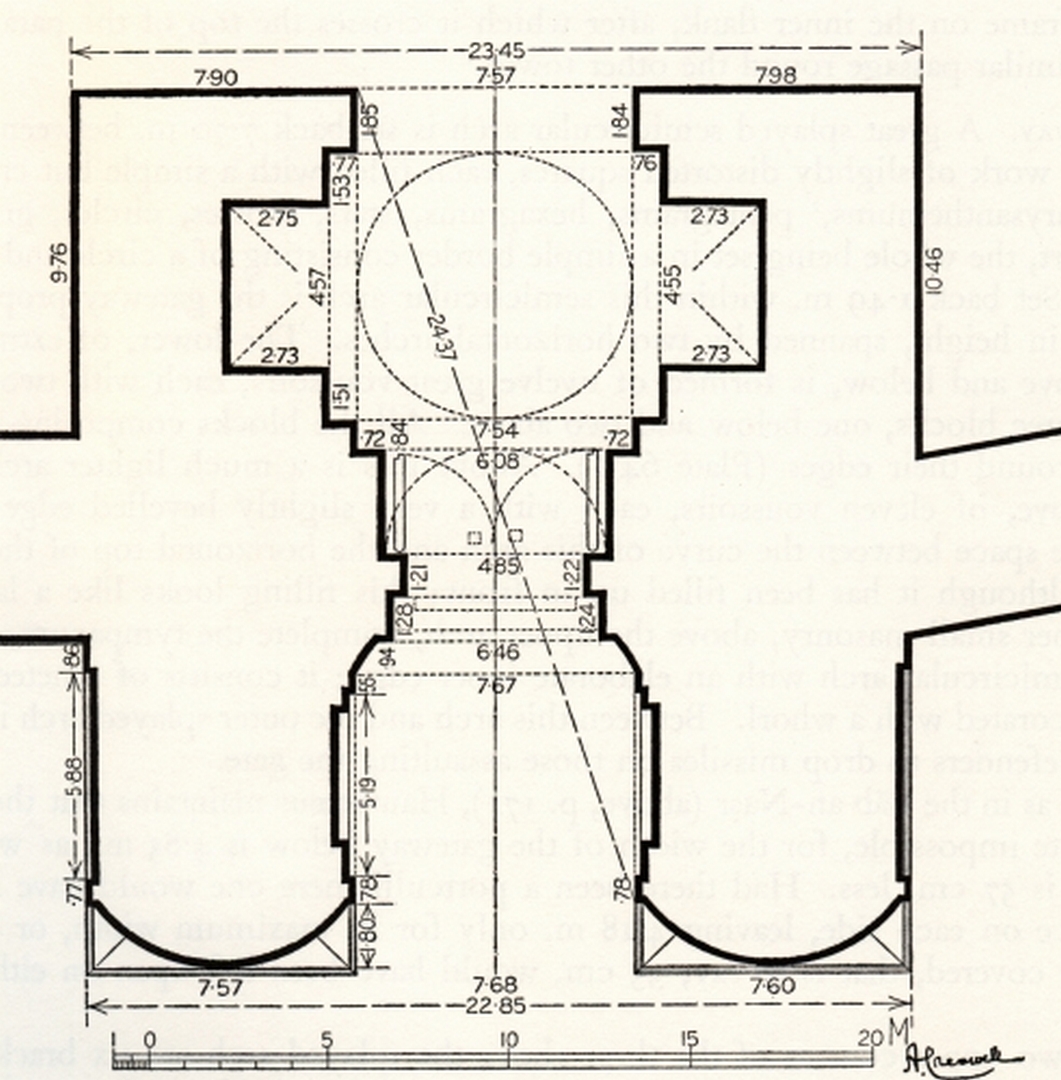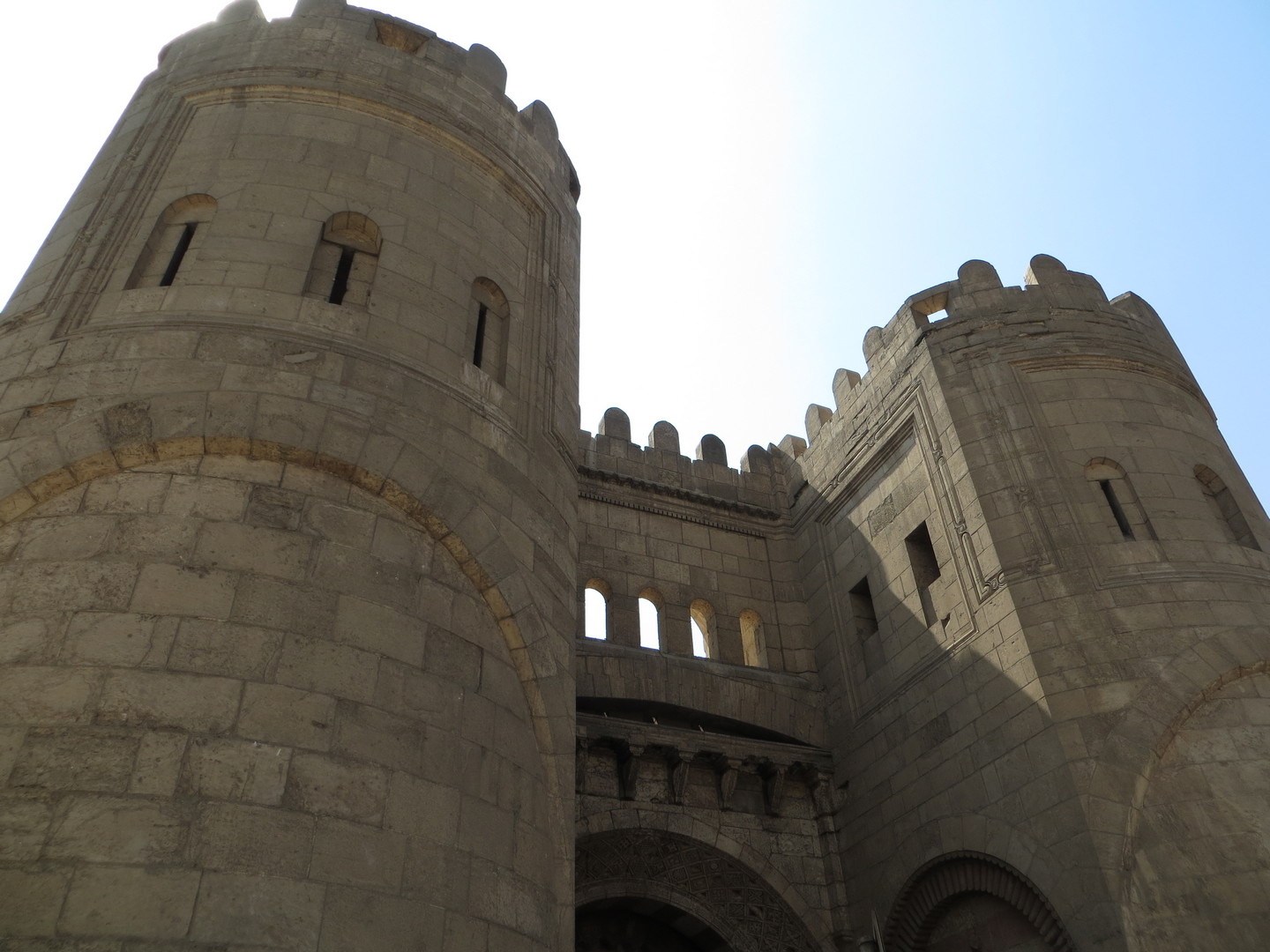Description
Property Name: City Walls and Gates
Inventory No: 20-2-5
Date of infill of the inventory form: 2007-12-12
Country (State party): Egypt
Province : Cairo
Town:
Geographic coordinates: 30° 3′ 20.51″ N
31° 15′ 46.73″ E
Historic Period: Ayyubid , Fatimid
Year of Construction: 1087-92 and 1169-76
Style:
Original Use: Defense Building
Current Use: Cultural
Architect: Unknown
Significance
Between 1087-1092, the Fatimid vizier Badr al-Jamali, replaced the original fortifications of the city, which were constructed from mud-bricks, with stone walls. Monumental gates, Bab an-Nasr (Gate of Victory), Bab al-Futh (Gate of Deliverance) were erected at the northern walls, while Bab-Zuwayla was constructed in at the southern part of the city walls. The construction techniques and the use of building materials bears close resemblences to Syria and Iraq, which is due to the fact that architects from Urfa (Turkey) were brought to construct the walls. After the Citadel was constructed by the Ayyubid leader, Salah ad-Din, the walls were extended with the intention to connect the Fatimid city with the southern extension, which was partially realized.
Selection Criteria
iv. to be an outstanding example of a type of building, architectural or technological ensemble or landscape which illustrates (a) significant stage(s) in human history
v. to be an outstanding example of a traditional human settlement, land-use, or sea-use which is representative of a culture (or cultures), or human interaction with the environment especially when it has become vulnerable under the impact of irreversible change
vi. to be directly or tangibly associated with events or living traditions, with ideas, or with beliefs, with artistic and literary works of outstanding universal significance
State of Preservation
The huge archaeological conservation task of the Ayyubid wall was initiated in 1999 targeting the restoration of the 1.5 kilometer of the revealed fortification. Today, several sections of the wall, towers and passageways are now open to visitors and are easily accessed from Al-Azhar Park or through Darb al-Ahmar quarter. Repairs and consolidations were undertaken on the pre-existing Fatimid parts of the walls and round-fronted towers were added in attempt to unify the visual aspect of the city walls.
References
Ahmad, Mahmud. Concise Guide to the Principal Arabic Monuments in Cairo, Government Press, Bulak, 1939.
Creswell, K.A.C. The Muslim Architecture of Egypt, Volume 1, Hacker Art Books, New York, 1978.
Michell, George. Architecture of the Islamic World: Its History and Social Meaning. Thames and Hudson, London, 1978.
Stierlin, Henri. Islam: Early Architecture From Baghdad to Cordoba, Volume I, Taschen, Köln, 1996.
Ayyubid wall illustrations: Aga Khan Trust for Culture, Egypt





