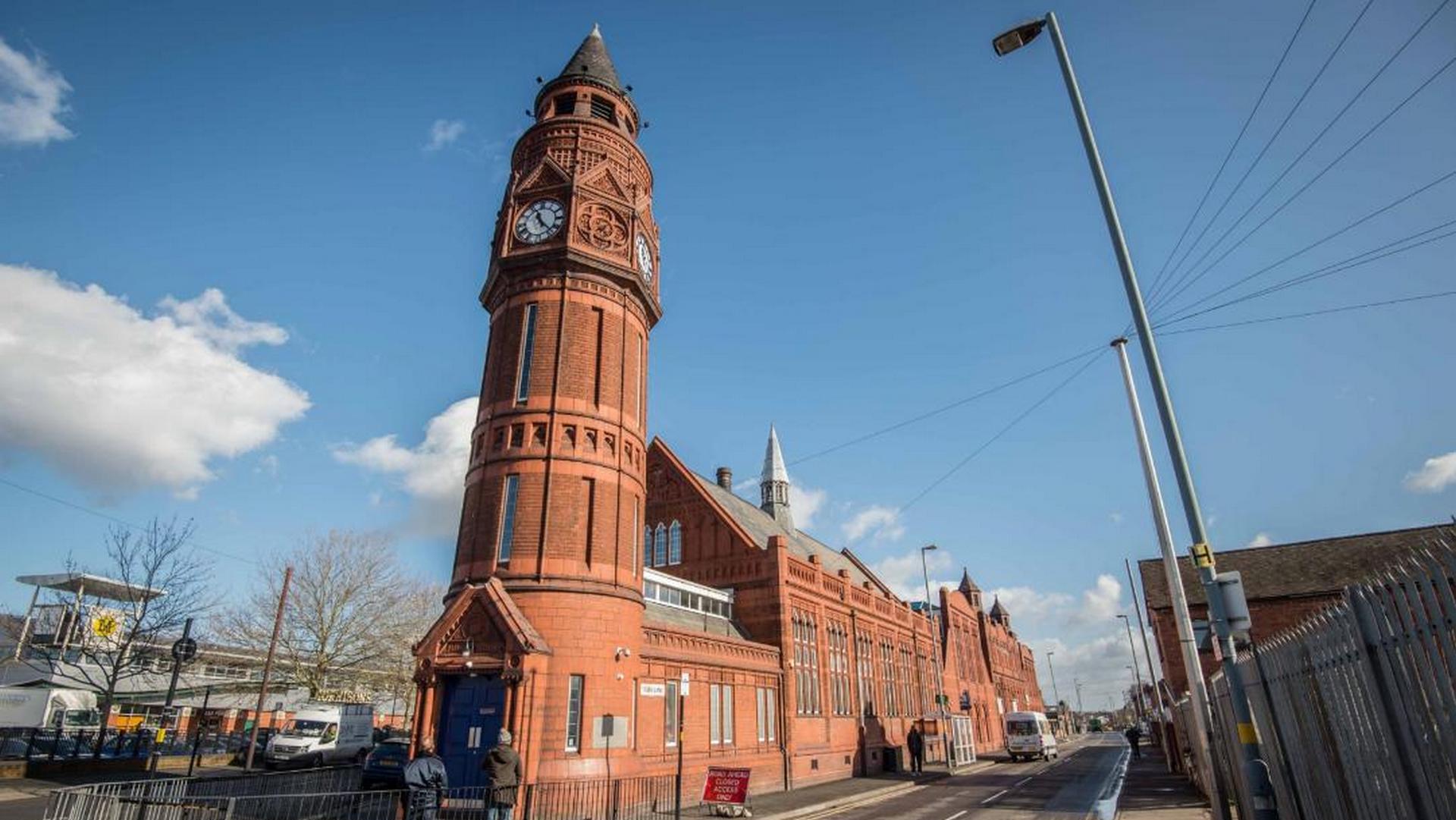Description
Property Name: Green Lane Masjid
Inventory No: 44-121-2
Date of infill of the inventory form: 2009-08-05
Country (State party): United Kingdom
Province: Birmingham
Town:
Geographic coordinates: 52° 28′ 22.53″ N
1° 51′ 52.81″ W
Historic Period: 20th century, 1st half
Year of Construction: 1902
Style: Gothic-Jacobean
Original Use: Bath, Library
Current Use: Mosque, Bath, Community center
Architect: Martin & Chamberlain
Significance
The building has been constructed as a public library and baths between 1893 and 1902 in redbrick and terracotta. It was converted inta an Islamic center in the 1970s including prayer halls for men and women, a community hall, a madrasa, a library, a shop and some accommodation.
Selection Criteria
vi. to be directly or tangibly associated with events or living traditions, with ideas, or with beliefs, with artistic and literary works of outstanding universal significance
State of Preservation
2000
Work commenced in the ex-second class swimming pool and private baths to be adapted for use as a large prayer area for men and a mezzanine floor for a ladies’ prayer area. The ex-engine room was extended to house separate ablution facilities for men and women. The reception area was adapted for use as offices which also included a new mezzanine floor. The car park was also re-laid. The slipper baths floor was replaced completely due to severe decay to steel beams supporting the floor. The basement area under the prayer hall was also refurbished to allow for storage space.
2002
The above work was completed and the Mosque was relocated from the old library to the new facility.
2006
Work commenced on the ex-boiler house to build a mortuary facility on the ground floor, reference library on the first floor and residential accommodation for 12 persons on the 2nd and 3rd floors.
2008
Work on boiler house completed, providing crucial services to the community, that were much needed in the local area.
Green Lane Masjid and Community Centre came into existence in 2008, and was set up as an independent charity to administer the affairs of this particular Centre.
2011
Refurbishment work started on the old Mosque and community hall in order to facilitate a full time school, allowing the space to be used for other activities of the Centre outside school hours. In the old Mosque three mezzanine floors were added, a new basement and a mezzanine floor. The first phase of this project worked on the old community hall area introducing a new basement housing a plant room, Communications room and a large hall which can be divided into two areas for separate activities. A ground floor multipurpose hall, two sets of washroom and ablution areas, kitchen, medical room, two offices, and store room. On the mezzanine floor, a meeting room and a large classroom were introduced.
2012
Work commenced on the old Masjid/public library area. Following a complete gut-out, work included the introduction of 2 mezzanine floors accommodating 4 classrooms, Science/CDT room, staff room, offices, as well as an open area on the ground floor. First and second floor multipurpose areas were also created.
2013
The above refurbishment was completed, concluding the largest refurbishment project undertaken in the history of this building.
2015
Work commenced extending the men’s entrance lobby, a complete gut out of both the men’s and ladies’ ablution areas and a complete refit with brand new facilities increasing capacity in excess of 30%.
2016
The new and improved entrance lobbies and ablution areas were opened to the public.
References
https://www.greenlanemasjid.org/about/history/


