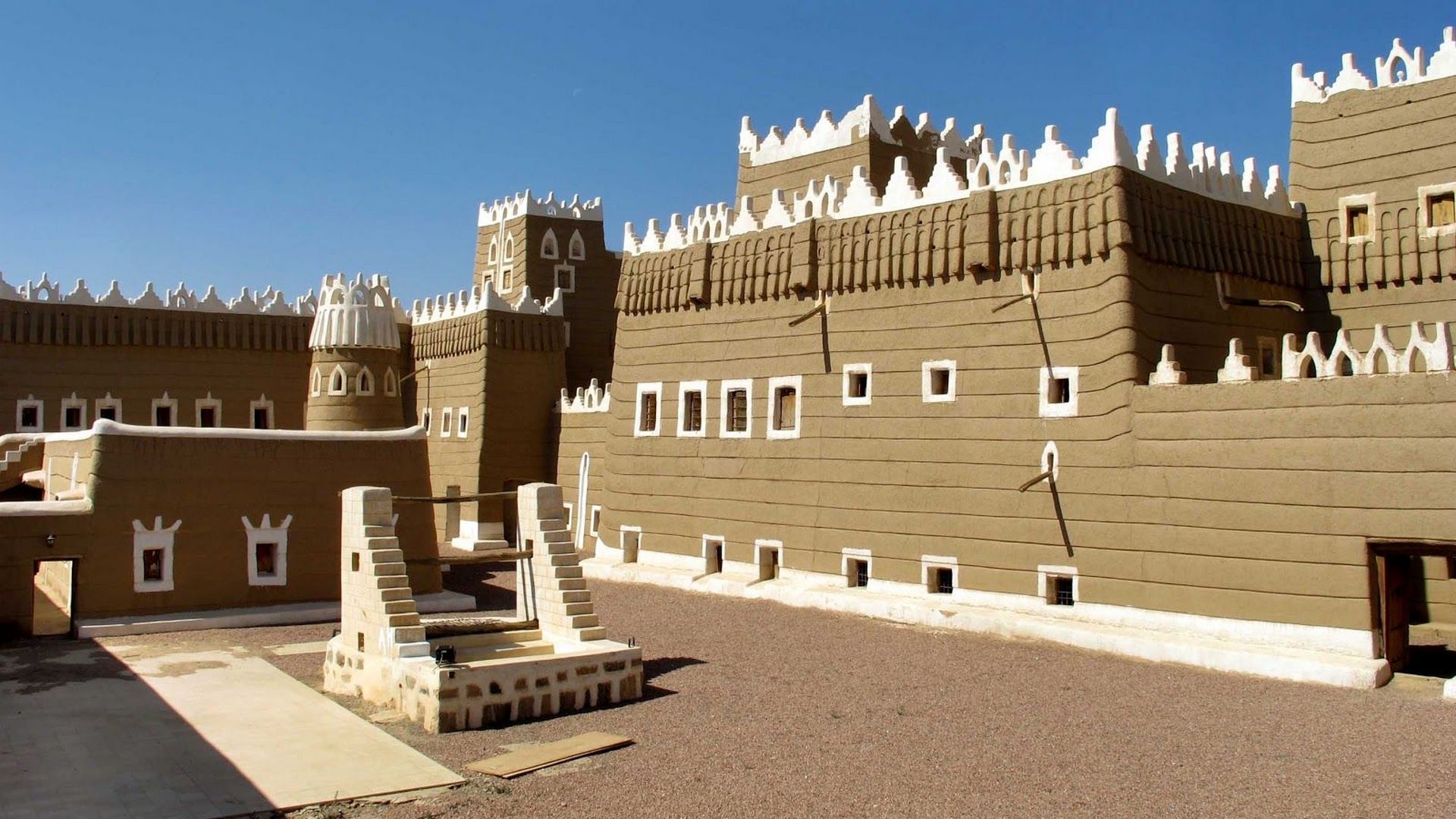Description
Property Name: Historic Amarah Palace / Abo Soud Palace
Inventory No: 966-10-1
Date of infill of the inventory form: 2010-05-22
Country (State party): Saudi Arabia
Province: Najran
Town: Najran
Geographic coordinates: 17° 29′ 24″ N
44° 7′ 55″ E
Historic Period: 20th century, 1st half
Year of Construction: 1934
Style: Najdi
Original Use: Residential
Current Use: Museum
Architect: Unknown
Significance
Traditional architecture in the Najran region is characterized in general, and in the Najran city in particular, with towering heights and multi-leveling, but the Amara palace came in the form of fortified fortress known to the central regions of Arabia, Turki Ibn Madhi ordered its construction in 1353 hijri (1934), the palace has high and thick exterior walls protected by four circular towers at the four corners of the palace, the Palace and its facilities overlook the premises from the in the first and second floors onto an open courtyard, and the number of the palace rooms are about 60. It also contains a mosque and well, and the first floor rooms are allocated for Najran Local Government headquarters, a special reception for the prince, guest rooms, rooms for the accommodations of Alakhwiya, the palace remained the seat of the Government in Najran till 1378 hijri (1958). The historic Amara Palace is a historic building in the old downtown district of Najran in Abalsaud historic district, its area is about (625) sqm and considered as one of the most famous heritage buildings in Najran, a unique example of traditional urban heritage of Najran founded in 1363, the palace has about 65 rooms, and was the seat of the Amara and other governmental departments such as: the Judicial Court, Wireless communications (Telex), police station, Emir’s Residence, Deputies, and Alakhwiya. The building is in the form of high walls erected in its four corners are circular towers for control, it also contains a very old mosque and well that dates back to pre-Islamic era. The palace is built using mud and its foundations are from stone. It is considered one of the most important buildings in Najran region.
The palace is one of the most important features of the old city of Najran, located near the northern bank of the ancient Najran Valley. Abo Soud palace, which was designed initially as a military castle, consists of 60 rooms spread over several floors. It contains a mosque built of mud, straw and palm fronds, the chamber of the muezzin, the chamber of the court, and five rooms used as formal offices in addition to the Prince’s sitting area. There are also larders for food, coffee and storage. The lower part of a well in the courtyard of the palace, dating back to a pre-Islamic era, is painted with burnt milk, while the upper part was completed during recent renovations carried out by the General Authority for Tourism and Antiquities.
Selection Criteria
ii. to exhibit an important interchange of human values, over a span of time or within a cultural area of the world, on developments in architecture or technology, monumental arts, town-planning or landscape design
iii. to bear a unique or at least exceptional testimony to a cultural tradition or to a civilization which is living or which has disappeared
State of Preservation
• Plaster palace in full.
• Cleaning the roof.
• Cleaning beams.
• Clean floors.
• Repair bathrooms.
• Restoration of drainage channels rainwater.
• Treatment furniture.
• Maintenance of electrical wiring.
References
– الأنصاري، عبدالرحمن الطيب ؛ وصالح محمد آل مريح :
نجران منطلق القوافل (دار القوفل، الرياض 1424هـ/ 2003م).
– العمري، عبدالعزيز منسي وآخرون :
آثار منطقة نجران (وكالة الآثار والمتاحف، الرياض 1423هـ/ 2003م).
Commission of Tourism and Heritage


