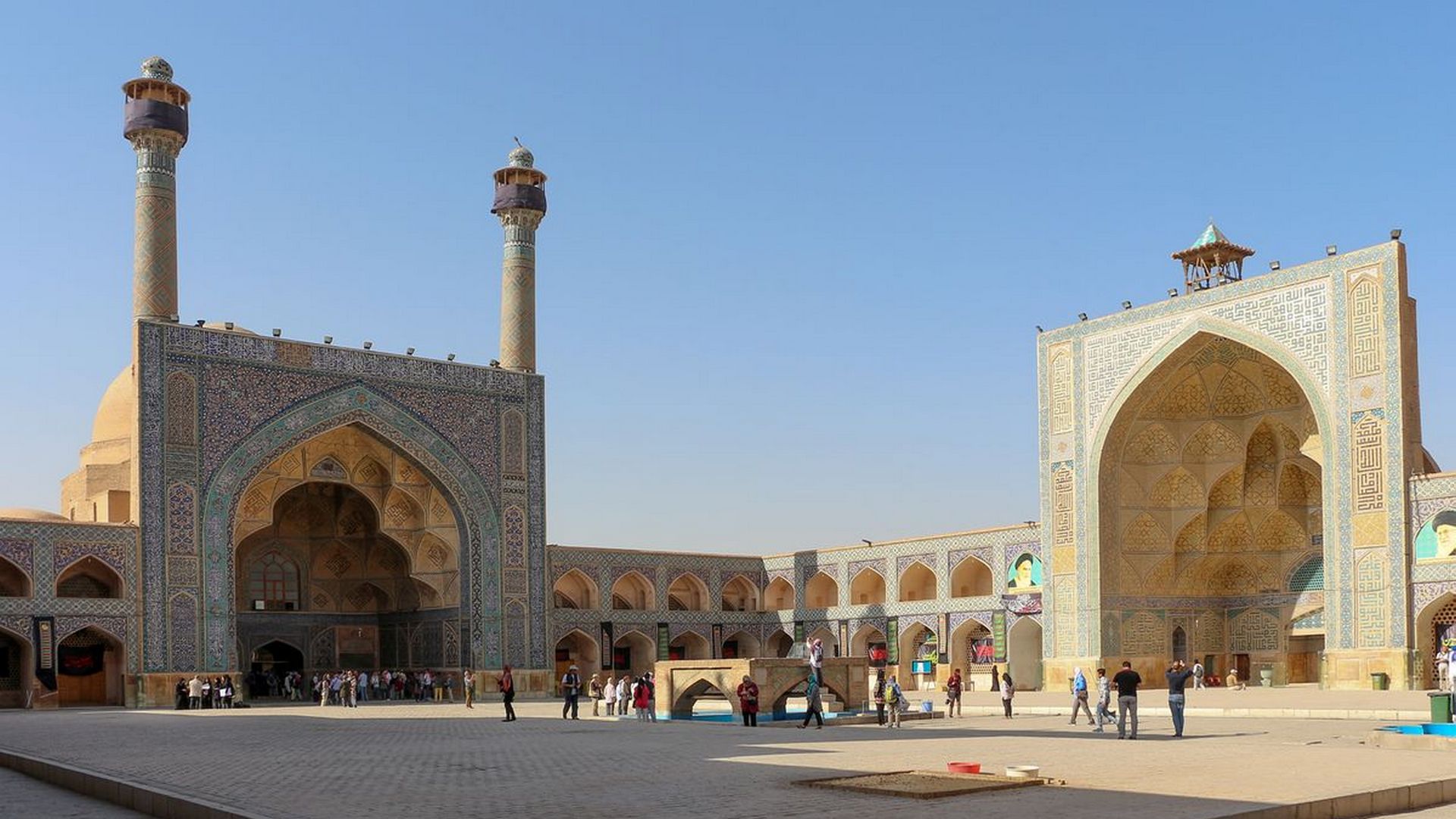Description
Property Name: Jameh Mosque of Isfahan
Inventory No: 98-311-6
Date of infill of the inventory form: 2008-02-14
Country (State party): Iran
Province: Esfahan
Town:
Geographic coordinates: 32° 39′ 17.53″ N
51° 40′ 39.46″ E
Historic Period:
Year of Construction: 8th-17th centuries
Style:
Original Use: Mosque
Current Use: Mosque
Architect: Unknown
Significance
The Friday Mosque as it stands now is the result of continual construction, reconstruction, additions and renovations on the site from around 771 to the end of the twentieth century. The mosque is renowned for the fine examples of Seljuk brick patterns, especially in the vaulting systems, and the two great domed chambers.
Selection Criteria
v. to be an outstanding example of a traditional human settlement, land-use, or sea-use which is representative of a culture (or cultures), or human interaction with the environment especially when it has become vulnerable under the impact of irreversible change
vi. to be directly or tangibly associated with events or living traditions, with ideas, or with beliefs, with artistic and literary works of outstanding universal significance
State of Preservation
Archaeological excavation has determined an Abbasid hypostyle mosque in place by the 10th century. Buyid construction lined a façade around the courtyard and added two minarets that are the earliest example of the double minaret on record.
Construction under the Seljuqs included the addition of two brick domed chambers, for which the mosque is renowned. The south dome was built to house the mihrab in 1086-87 by Nizam al-Mulk, the famous vizier of Malik Shah, and was larger than any dome known at its time. The north dome was constructed a year later by Nizam al-Mulk’s rival Taj al-Mulk. The function of this domed chamber is uncertain. Although it was situated along the north-south axis, it was located outside the boundaries of the mosque. The dome was certainly built as a direct riposte to the earlier south dome, and successfully so, claiming its place as a masterpiece in Persian architecture for its structural clarity and geometric balance. Iwans were also added in stages under the Seljuqs, giving the mosque its current four-iwan form, a type which subsequently became prevalent in Iran and the rest of the Islamic world.During the Mongol period, one of the side arcades was converted into a prayer hall. A madrasa was added by the Muzaffarids, Timurids incorporated a great winter prayer hall and a portal. During the Safavid period, the iwans were covered with complicated muqarnas vaulting and faced with glazed tilework, and crowning minarets were added to the principal iwan.
It has been a UNESCO World Heritage Site since 2012.
References
Michell, George. Architecture of the Islamic World: Its History and Social Meaning. Thames and Hudson, London, 1978.


