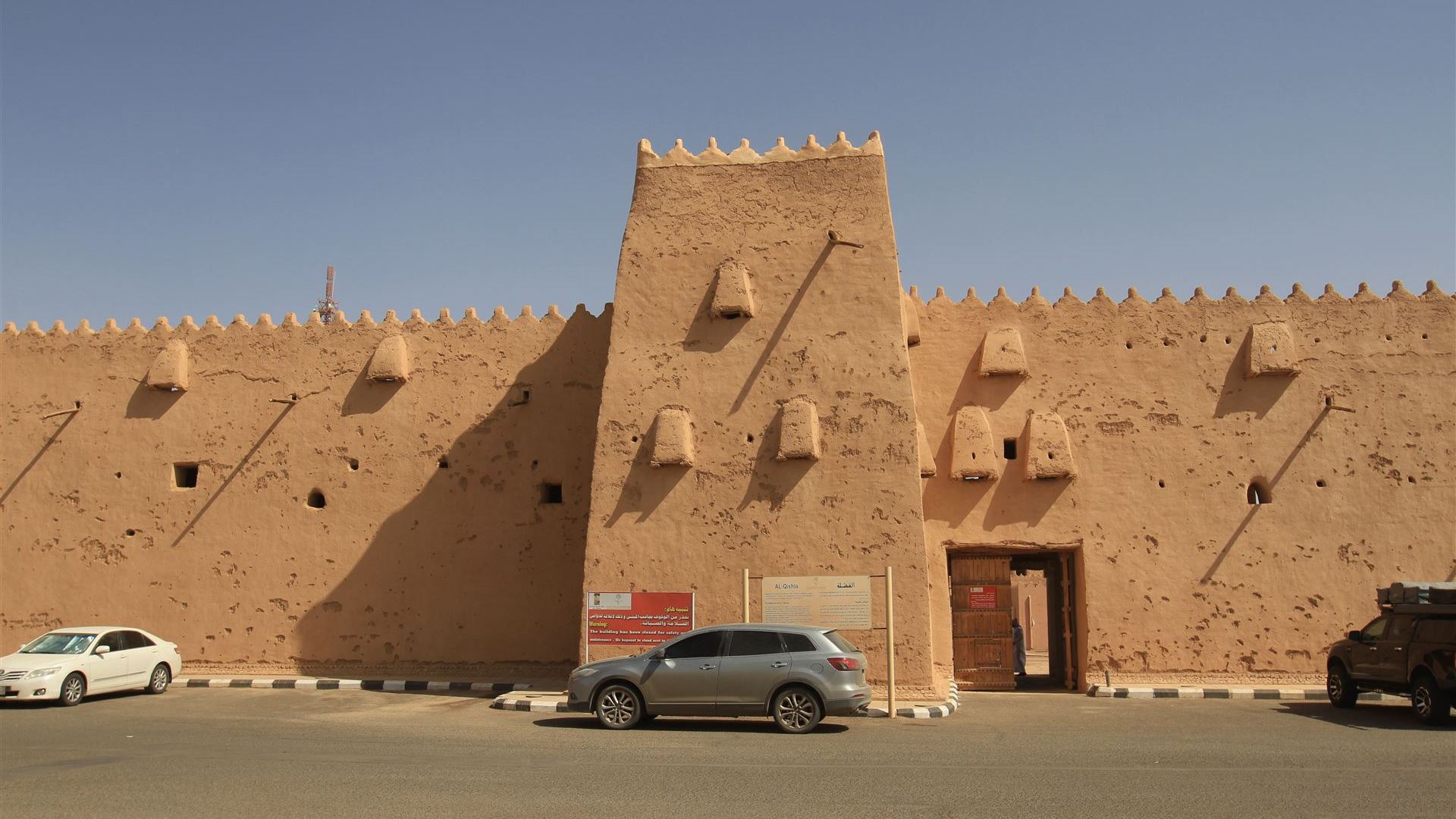Description
Property Name: Al Qishla Castle
Inventory No: 966-12-1
Date of infill of the inventory form: 2010-03-01
Country (State party): Saudi Arabia
Province : Hael
Town: Hael
Geographic coordinates: 27° 31′ 8″ N
41° 41′ 39″ E
Historic Period: 20th century, 1st half
Year of Construction: 1941
Style: Najdi
Original Use: Palace or Military Barrack
Current Use: Touristic
Architect: Unknown
Significance
This military barracks was built in Ha’il in 1360-1362 AH (1941-1943 AD) during the reign of King Abdul Aziz, Allah’s mercy be upon him. Al Qishla Castle is a building made of mud, rectangular-shaped and consisting of two floors, with an area of 20,022 m2, a length of 142 m, a width of 141 meters and a height of 10 meters. It houses 193 columns, eight squares, two large doors, 83 rooms on the ground floor and 59 rooms on the first floor. There are plaster decorations in the building, a feature of traditional architecture in the Ha’il region, adorned with geometric and abstract floral
elements, on one or two walls. It is located in the center of the city of Hail, consisting of two floors and an area of about 2700 square meters, and its construction dates back to the sixties of the last Hijri century, during the assumption of His Highness Prince Abdulaziz bin Musaed the emirate of the region, and was built as a headquarters for the army, and has a high heritage and historical value, and is being restored by the agency Monuments and museums nowadays.
Upon orders from King Abdul-Aziz, this fort was built in the city of Hail in the year 1360H/ 1941G. It was constructed in a rectangular shape (142,72mX140.10m) extending in length from east to west and in width from north to south. The building is consisted of two floors with open yard at the central part and four towers, one at each corner. The castle has two access entrances; the main entrance at the middle of the eastern façade while the other on the southern part. The building was constructed in the same Najd traditional architectural pattern that prevailed during the Islamic eras. The major purpose of the castle was to serve as a military barracks to accommodate and train soldiers. It contains several defensive features such as the watchtowers and rifles’ holes for shooting invaders. There is a rectangular shaped mosque into the castle consisted of three lines of columns parallel to the castle wall. The castle was built in one year and half and continued after that for completing several stages of ancillary facilities.
Selection Criteria
ii. to exhibit an important interchange of human values, over a span of time or within a cultural area of the world, on developments in architecture or technology, monumental arts, town-planning or landscape design
iii. to bear a unique or at least exceptional testimony to a cultural tradition or to a civilization which is living or which has disappeared
iv. to be an outstanding example of a type of building, architectural or technological ensemble or landscape which illustrates (a) significant stage(s) in human history
v. to be an outstanding example of a traditional human settlement, land-use, or sea-use which is representative of a culture (or cultures), or human interaction with the environment especially when it has become vulnerable under the impact of irreversible change
State of Preservation
The Palace is very well preserved and in good shape.
References
– Agency of Antiquities and Museums:
Project documentation and recording of Qishlah historic building in the city of Hail (Riyadh, 1421).
– Happy, happy Fayez:
The effects of Hail Region (Agency of Antiquities and Museums, Riyadh 1423 AH / 2003 AD).
– Ansari, Abdul Rahman Tayeb; and Faraj Abdullah Ahmad Yusuf:
Hail, Deira Hatem (Dar convoys, Riyadh, 1426 AH / 2005).
Commission of Tourism and Heritage


