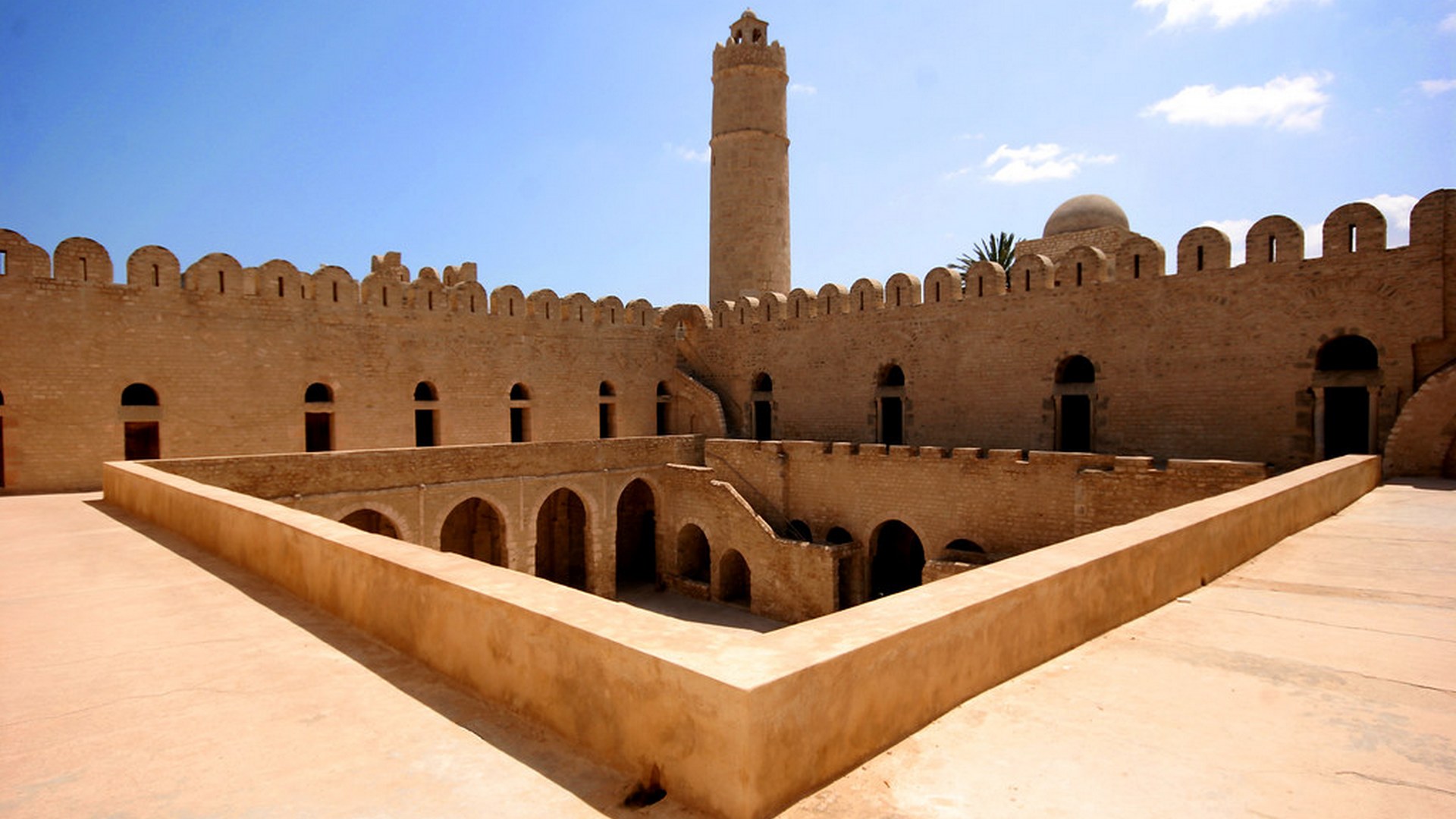Description
Property Name: Sousse Ribat
Inventory No: 216-73-2
Date of infill of the inventory form: 2009-09-02
Country (State party): Tunisia
Province : Sousse
Town:
Geographic coordinates: 35° 49′ 39.73″ N
10° 38′ 19.59″ E
Historic Period: 8th century, 2nd half
Year of Construction: End of 8th century
Style:
Original Use: Ribat / Fort
Current Use: Museum
Architect: Unknown
Significance
Sousse Ribat is one of the finest examples of North African ribats (castle and religious complex). It is constructed at the end of the 8th century. The building is surrounded by crenelated walls and built on two levels opening to the courtyard in the middle. The courtyard is surrounded by arcades on all sides. The cells of monks are on the upper floor. The ribat has a watchtower which is also used as a minaret.
Selection Criteria
iii. to bear a unique or at least exceptional testimony to a cultural tradition or to a civilization which is living or which has disappeared
iv. to be an outstanding example of a type of building, architectural or technological ensemble or landscape which illustrates (a) significant stage(s) in human history
vi. to be directly or tangibly associated with events or living traditions, with ideas, or with beliefs, with artistic and literary works of outstanding universal significance
State of Preservation
The ribat has been restored and it is in a good state of preservation. It was completely renovated by the Aghlabid prince Ziyadat Allah I. The monument has kept its original appearance up to this day and has only undergone very minor face-lifts, except that the north- and east-wing galleries were restored in 1135 (1722).
References
Agency For the Development of National Heritage and Cultural Promotion (Tunisia) Web Site: http://www.patrimoinedetunisie.com.tn
Hoag, John D. Islamic Architecture, Harry N. Abrams Publishers, New York, 1977.


