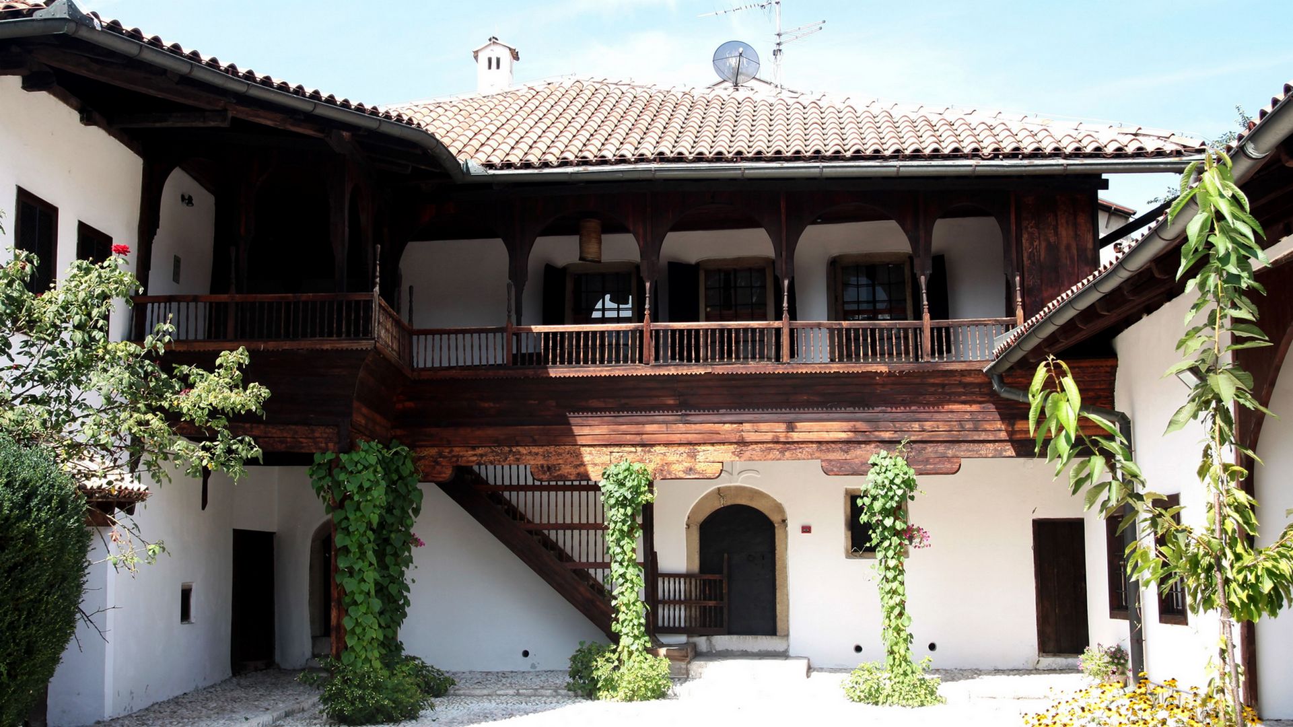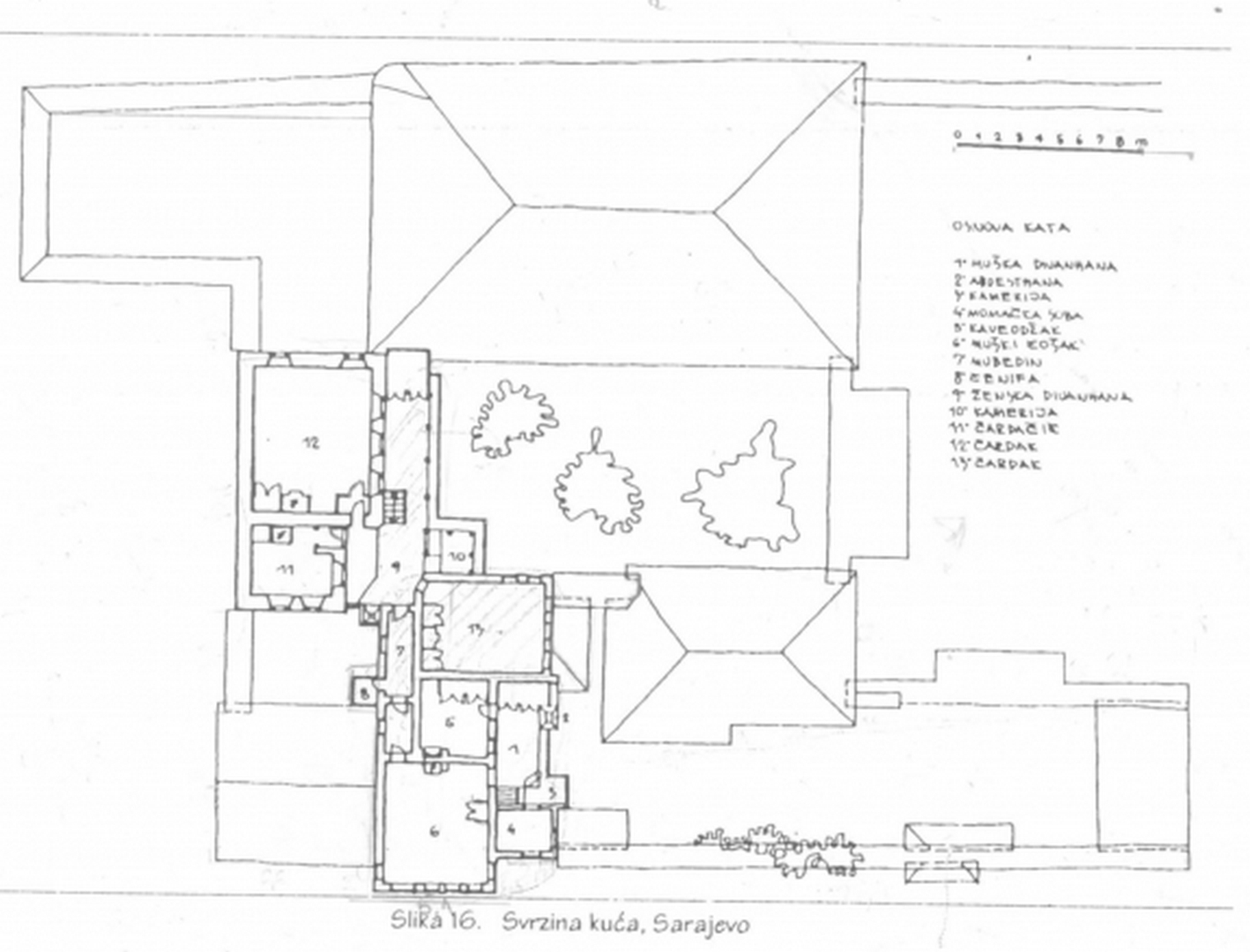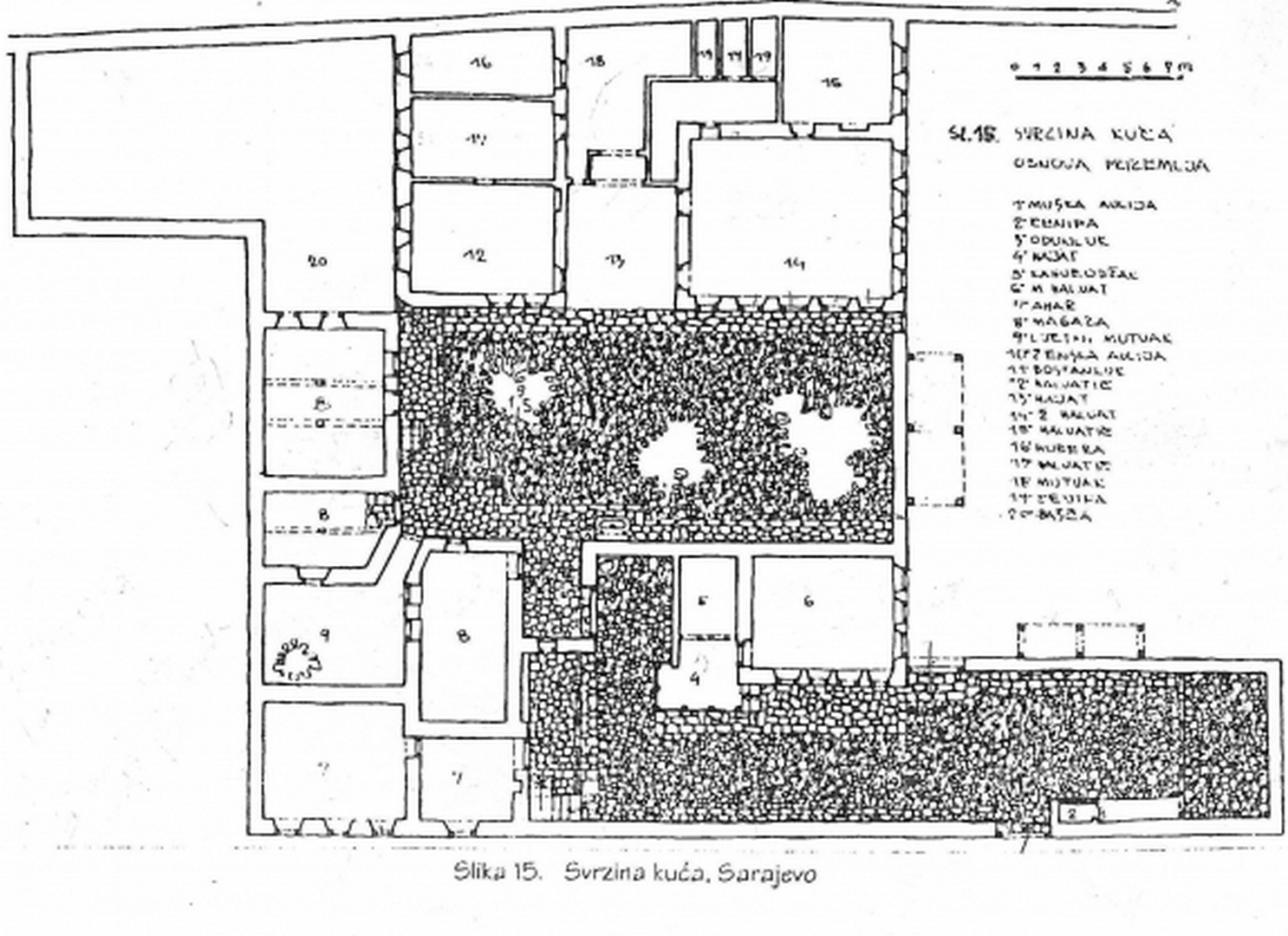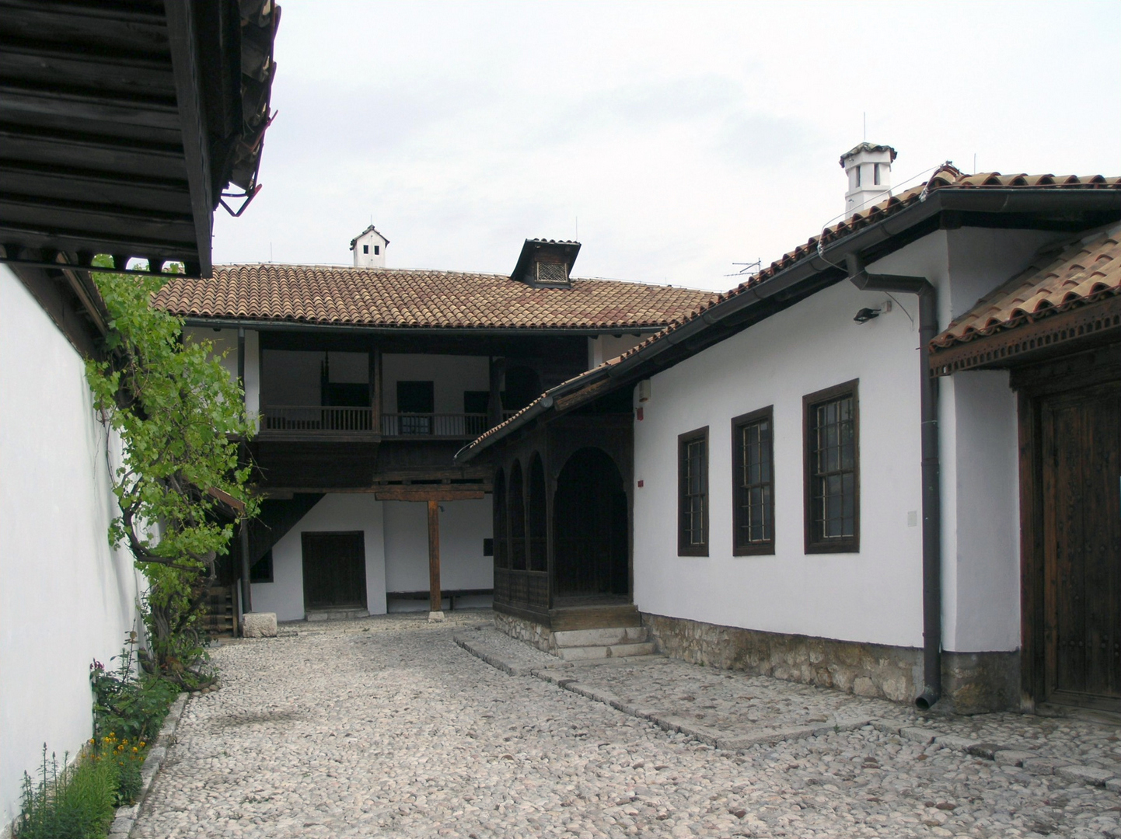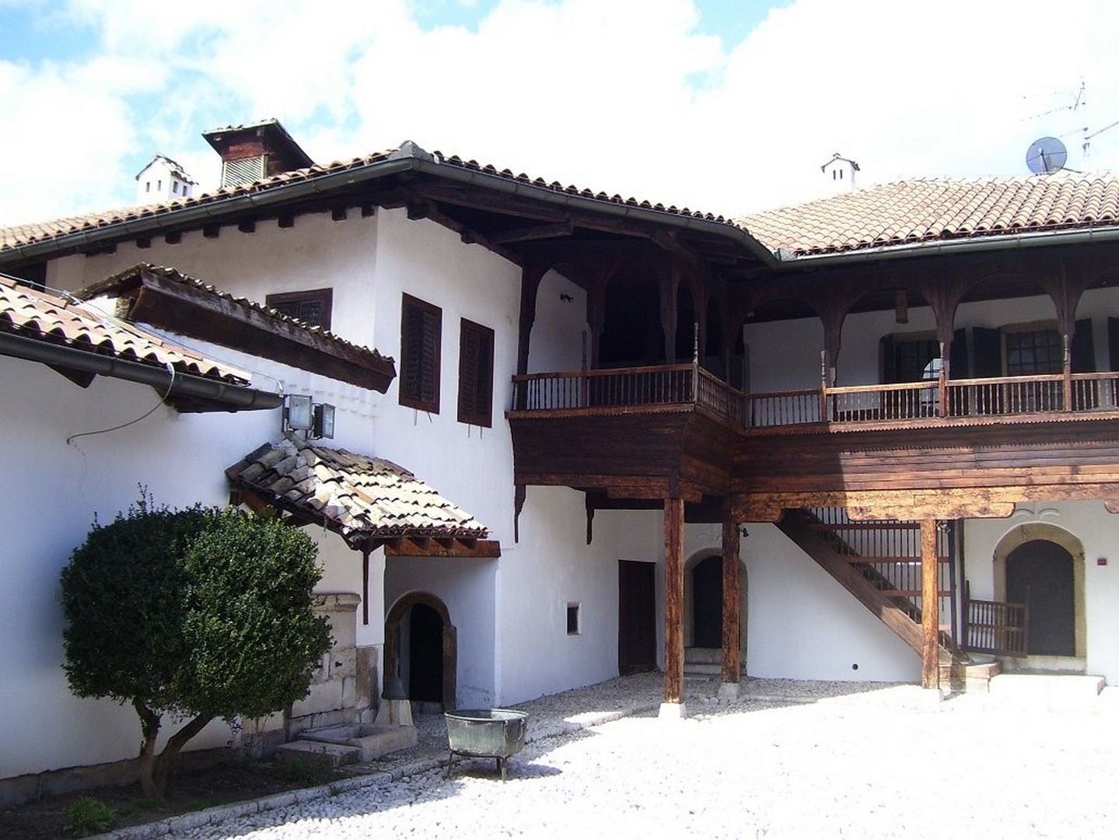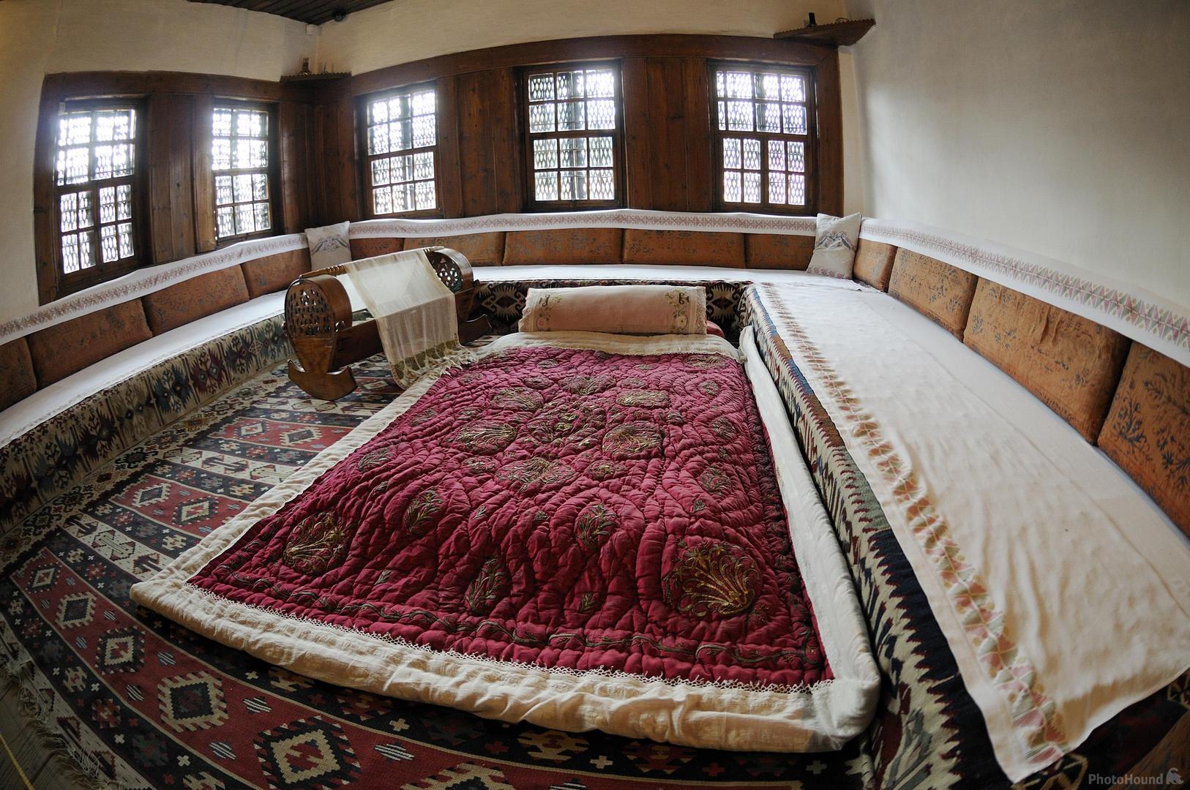Description
Property Name: Svrzo’s House
Inventory No: 387-33-1
Date of infill of the inventory form: 2008-04-11
Country (State party): Bosnia and Herzegovina
Province: Sarajevo Canton
Town: Sarajevo
Geographic coordinates: 43° 51′ 41.58″ N
18° 25′ 48.83″ E
Historic Period: Ottoman between 1579-1792
Year of Construction: 1640
Style: Late Ottoman
Original Use: Residential
Current Use: Residential, Museum
Architect: Unknown
Significance
Svrzo’s house is an example of a rich nobleman’s (begovske) house. Its originates from XVII century and its has been built in several stages. Among the preserved houses of this type, this is one of the most outstanding examples of the Bosnian house. The total composition of the complex of the Svrzo’s house its spaces and architectural structures.
Selection Criteria
iv. to be an outstanding example of a type of building, architectural or technological ensemble or landscape which illustrates (a) significant stage(s) in human history
State of Preservation
The certain parts of the Svrzo’s House complex have completely disappeared with the passage of time, and other have suffered irreversible change. Despite the protection, the complex was devastated from several quarters during WWII. The men’s courtyard was shortened to the south, all the way to the entrance gate, which meant the loss of the privy and odunluk (wood shed), which was to the right of and behind the entrance gate. The garden in the north east part was also shortened to the north. The large garden on the south side of the complex was removed as a whole from the complex by being handed over to the previous owners to build a new house on it, which was a condition of the contract of sale. The area of the courtyard with outbuildings in the northwest part has survived in its original size.
Difference in the construction of the buildings suggest that the older women’s part is the oldest part of the complex, probably dating from the first half of the 17th century, whereas the men’s part must have been ‘reconstructed’ after the 1697 disaster. A certain ‘burned’ surface to the unbaked brick in parts of the women’s house could be confirmation of a serious fire.
Certain interventions on the house were carried out before WWII, and part conservation and restoration interventions followed in the 1950s and later.
In the 1970s, the City Museum of Sarajevo reconstructed the porches on the men’s, women’s and bachelor’s houses, when some deal components were replaced by oak.
During the 1992-1995 war, the Svrzo’s house complex was damaged by two direct hits to the roof. In 1996, repairs were carried out to the damaged roof structure and cladding, the damaged sanitary fittings were replaced, and electric wiring was made good. During 2005 another bigger reconstruction has been done: roof, pavement, installations and restoration of pictures at Veliki Halvat which during the time have lost color.
References
Grabrijan, Dusan, Neidhart, Juraj; Arhitektura Bosne i put u savremeno, (Architecture of Bosnia and the road to modernity), Ljubljana, 1957
Alija Bejtic; Spomenici osmanlijske arhitekture u Bosni i Hercegovini, ( Monuments of Ottoman architecture in Bosnia and Herzegovina); Oriental Institute, Sarajevo 1953


