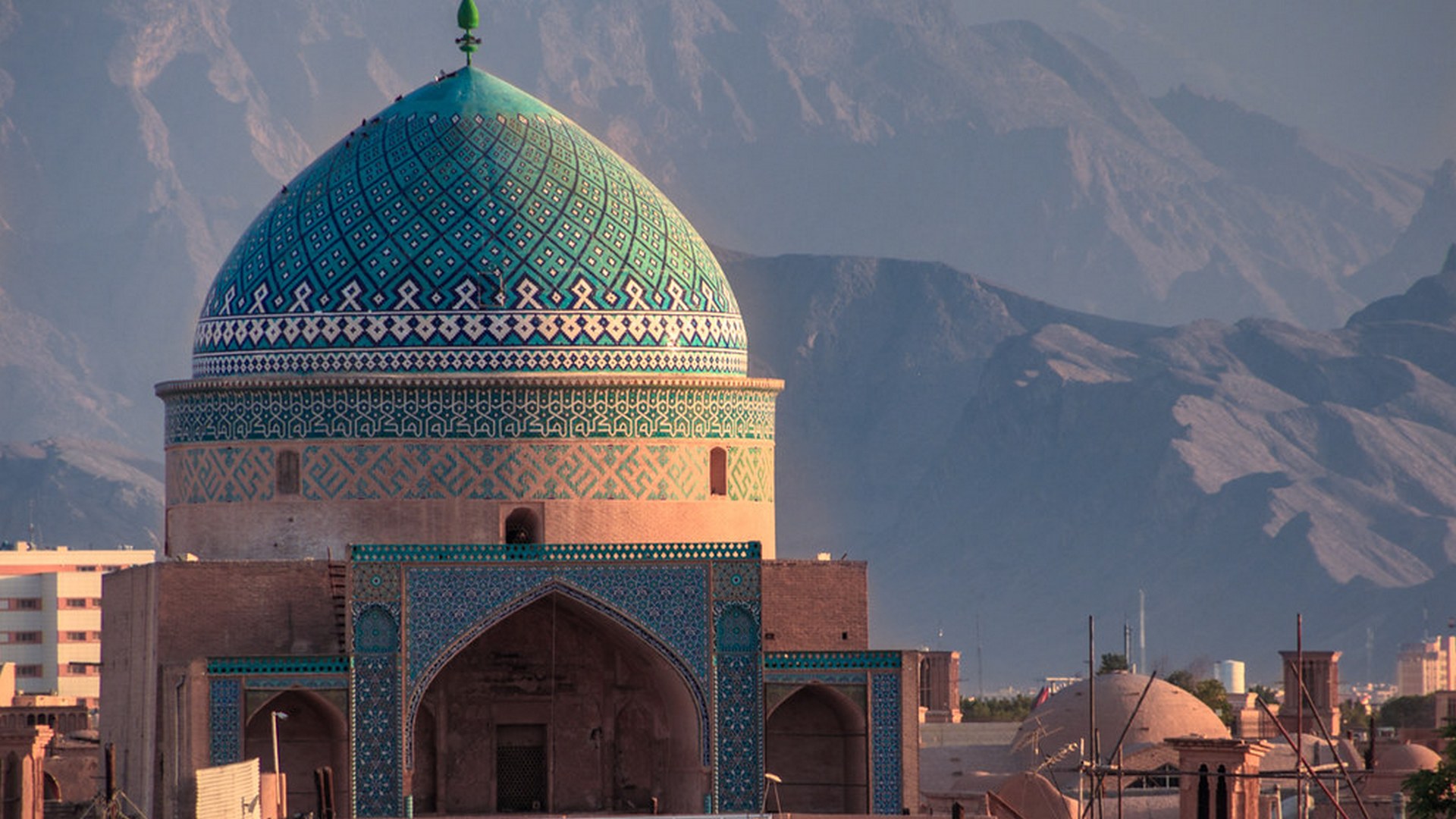Description
Property Name: Tomb of Seyyed Rukneddin
Inventory No: 98-351-3
Date of infill of the inventory form: 2009-12-08
Country (State party): Iran
Province: Yazd
Town:
Geographic coordinates: 31° 54′ 4″ N
54° 22′ 11.5″ E
Historic Period: 14th century, 1st half
Year of Construction: 1325
Style: Muzaffarid
Original Use: Mausoleum
Current Use: Mausoleum
Architect: Unknown
Significance
Tomb of Seyyed Rokneddin with a plaster ornaments is like the over-glaze pottery with gilded relief which was made in Iran during the thirteenth and fourteenth centuries. It is also known locally as the Masjed-e-Vaqto Saat.
Selection Criteria
i. to represent a masterpiece of human creative genius
ii. to exhibit an important interchange of human values, over a span of time or within a cultural area of the world, on developments in architecture or technology, monumental arts, town-planning or landscape design
iv. to be an outstanding example of a type of building, architectural or technological ensemble or landscape which illustrates (a) significant stage(s) in human history
State of Preservation
The structures of the institute were grouped around an open courtyard. On its south part, there was a religious school and the mausoleum of Seyyed Rokneddin and on the north part, there was an iwan crowned by paired minarets. The iwan itself was an elaborate automaton. The central element was a huge painted wooden wheel marked off into three hundred and sixty degrees. Each passing day was indicated by an Arabic letter in one of the divisions. Grouped about the central wheel were four smaller ones, each divided into thirty sectors in which the days of the Turkish, Arabic, Persian, and Western months were written. These wheels, constantly in motion, conveyed all the pertinent details relative to the calendars and the passage of time.
On one lateral side of the court was a mosque and on the other a library containing three thousand precious volumes on the subjects of science, literature, mathematics, medicine, and religion. The entire structure was completed in 1325.
The north face of the structure displays plaster decoration and other indications of contemporary construction which once abutted on that face. The vanished work may have been a vaulted entrance hall or, as the traces seem to suggest, a rectangular hall covered with vaults spanning transverse cross arches.
Seyyed Rokn Addin Mausoleum was registered as a National Heritage Site in 1935 . This complex consists of schools, libraries, mosques, clinic and Khanqah, but today only a small part of it remains. This building was registered on the National Iranian Book List in December 2014 . Decorations have undergone various renovations through recent years
References
Hillenbrand, Robert. Islamic Architecture: Form, Function, and Meaning, Columbia University Press, New York, 1994.
Kiyani, M.Y., Mimari-i Iran dar doreh Islami, Iranian architecture (Islamic period), Iran, Samt, 2000
Pirniya, M. K., Mimariyan, G. H., Ashnai ba Memari Eslami-e Iran (Introduction to Iranian Islamic Architecture), Entesharate Daneshgahe Elmo Sanat Tehran, 2001
Pirniya, M. K., Mimariyan, G. H., Sabkshinasi-i mimari-i Irani (Stylistics of Persian Architecture) Pajuhandeh, Tehran, 2004.
Wilber, Donald N., The Architecture of Islamic Iran: The Ilkhanid Period, New Jersey: Princeton University Press, 1955
Archnet Website: http://www.archnet.org
Unesco World Heritage Website, http://whc.unesco.org


